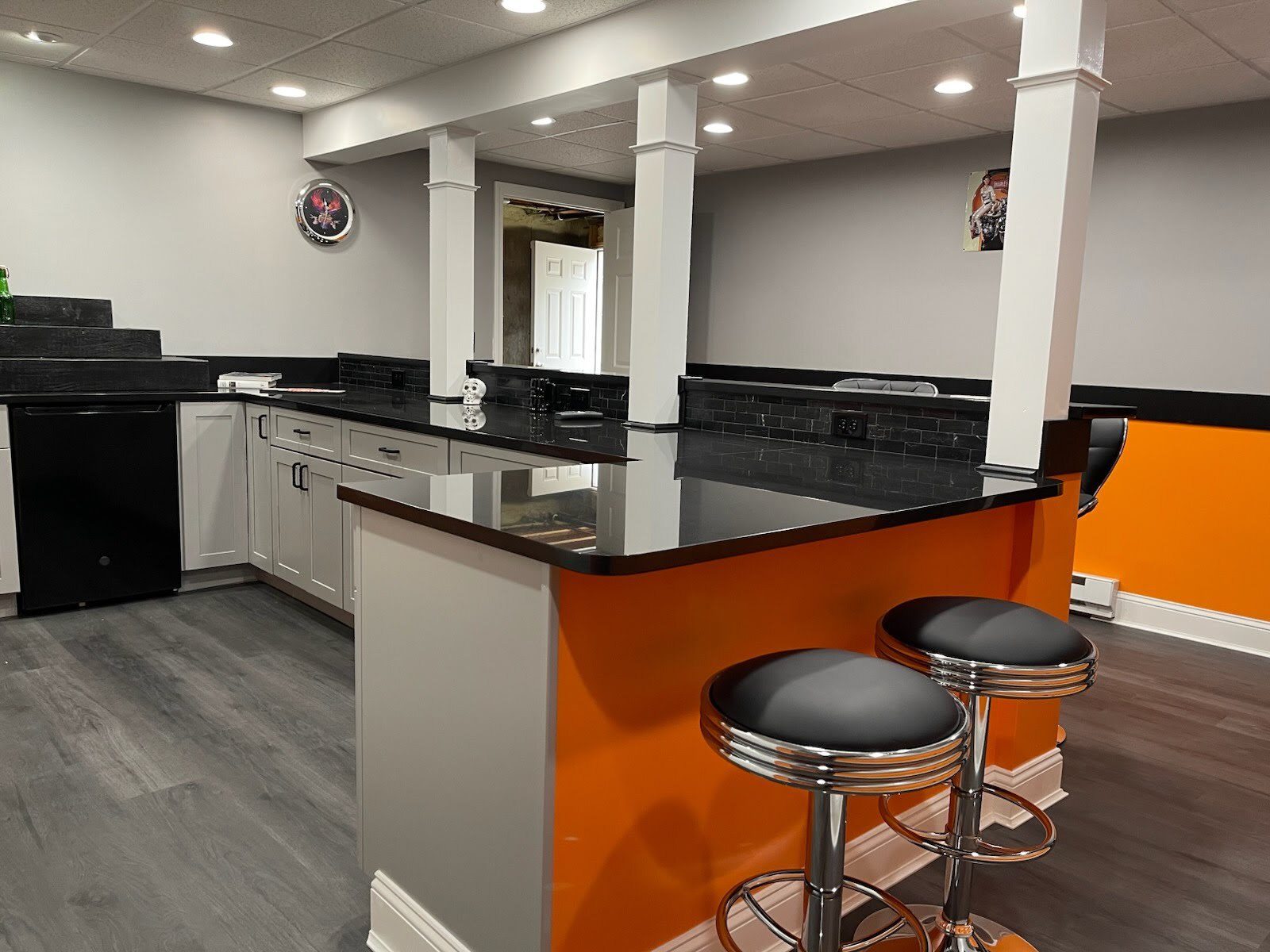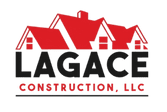Why Hebron Homes Need a Local Plan
I plan and deliver kitchen remodeling in Hebron, CT with clear scope, accurate budgets, and tight schedules. This in-depth guide covers design, permits, costs, water considerations, materials, ventilation, energy use, and the full build process. You will see what to do first, what to avoid, and how I keep your project moving from consultation to walkthrough.
You want a kitchen that looks good, works hard, and fits your life. I build kitchen remodeling plans in Hebron, CT that are clear and honest from day one. We start with a home visit, measurements, and a talk about goals and budget. I check structure, electrical capacity, plumbing, and vent paths so we avoid surprises later. If you use public water or a private well, I plan fixtures and filtration to match. You receive a line-item estimate, a realistic timeline, and weekly updates during the build. I handle permits with the Hebron Building Department, schedule inspections, and keep the site clean and safe. My crew installs quality cabinets, durable counters, and lighting that makes work easier. At the end we walk the space together, review care guides, and I stand behind the work. Use this guide to see each step, compare options, and plan a kitchen remodel in Hebron that adds real value to your home.
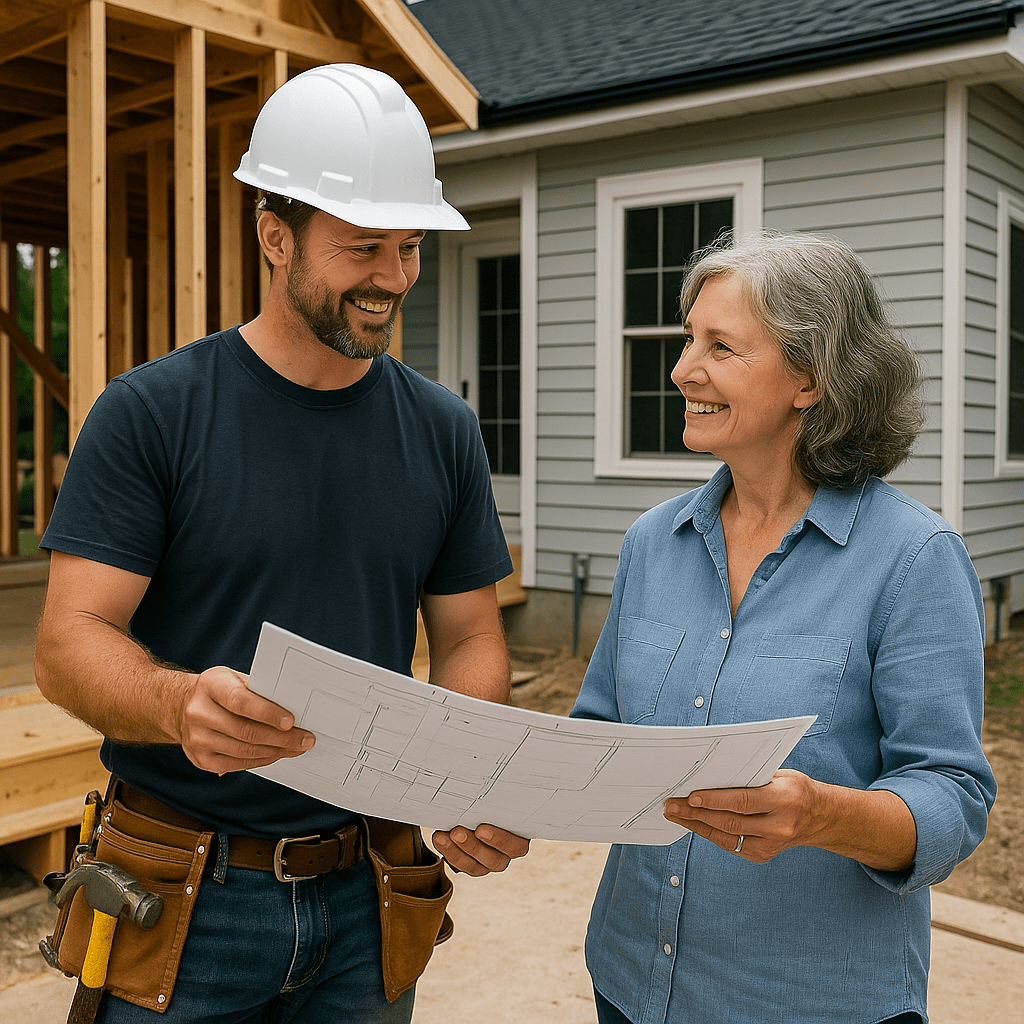
Plan with local conditions in mind
Hebron includes homes on public water and many on private wells. Older layouts, four-season weather, and mixed construction types shape the right approach. I start with structure checks, electrical capacity, vent routes, and a simple risk list. This reduces change orders and keeps your budget honest from day one.
Parts of town are served by the Hebron Center public system, which uses bedrock groundwater wells and meets state and federal standards. Private wells are common elsewhere. Water chemistry affects faucet cartridge life, spotting on finishes, and filter schedules. I match fixtures and filtration to your supply, plan access for filter changes, and share water reports so you can make informed choices. If you are on a private well, I recommend testing before final selections.
Permits and inspections in Hebron
Kitchen projects that change plumbing, electrical, structure, or ventilation need permits. Hebron accepts online applications in the ViewPoint portal. You can track status and inspection results there. Simple applications often move in two to three days. Reviews that require plan checks average about two weeks. I submit, schedule, and keep you updated so the work stays in sequence.
Protect your project and wallet
Work with registered and insured professionals. Connecticut maintains a Home Improvement Guaranty Fund that may reimburse up to $25,000 if a registered contractor fails to perform and a judgment goes unpaid. The state also warns about door-to-door “we are in the area” pitches after storms. I share registration and insurance up front and put permit duties in writing. You can verify rules and protections on the state site.
Realistic costs for kitchen remodeling in Connecticut
Most mid-range kitchens land between $25,000 and $60,000 when layouts stay similar. Small refresh projects cost less. Full custom builds with layout changes and premium finishes run higher. Regional data lists a minor mid-range kitchen in Hartford around $27,492 with strong resale value. I give you a line-item estimate so you see where each dollar goes.
| Scope | Typical Budget Range | What’s Included | Lead Time | Notes |
|---|---|---|---|---|
| Refresh | $8,000–$20,000 | Paint, hardware, faucet, lighting, backsplash, minor repairs | 1–3 weeks | Layout stays the same. Strong ROI for basic updates. |
| Mid-range remodel | $25,000–$60,000 | Semi-custom cabinets, stone counters, tile, lighting, appliance swap, minor electrical and plumbing | 6–10 weeks | Layout mostly unchanged. Most common for Hebron homes. |
| Custom remodel | $65,000–$120,000+ | Custom cabinetry, layout changes, structural work, premium tile, pro appliances, ventilation upgrades | 10–16+ weeks | Best for long-term homes. Highest flexibility and finish. |
| Add-ons | $1,000–$10,000+ | Electrical panel upgrades, window changes, flooring beyond kitchen, water treatment | Varies | Priced after inspection and design. |
|
Sources and guidance: regional Cost vs Value data for Hartford. View report. Exact pricing depends on selections and site conditions. | ||||
Where the money usually goes
Cabinetry often takes the largest share. Counters, tile, flooring, and labor follow. Electrical upgrades and plumbing rough-ins add cost when layouts move. We compare stock, semi-custom, and custom cabinets side by side. We review the care and durability of quartz, granite, and butcher block. You choose based on value, not hype.
Timeline you can trust
Plan two to four weeks for design and selections, permit lead time as required, then about six to ten weeks of construction for a typical mid-range remodel. Structural changes or full layout shifts extend the schedule. I order long-lead items early, lock dates with trades, and send weekly updates. You always know what is next.
Design choices that work in Hebron kitchens
Function comes first. We set a clean work triangle or define zones for prep, cooking, cleanup, and small appliances. I add task lighting at counters and dimmable ambient lighting for comfort. Receptacles near water get GFCI protection. If ceilings are low or rooms are narrow, I use lighter finishes, continuous flooring, and balanced lighting to keep the space open without moving walls.
Ventilation, moisture, and indoor air
Ducted ventilation protects cabinets and air quality. I size the hood to the cooktop, plan the shortest straight run, and avoid recirculating units where possible. In tight homes I confirm makeup air needs. Penetrations get sealed to stop drafts in winter and reduce moisture issues in summer.
Energy use and appliance planning
Modern refrigerators, dishwashers, and induction cooktops reduce energy use and heat gain. I provide spec sheets and power needs early so panel upgrades are planned and priced up front. Correct circuit counts prevent nuisance trips and failed inspections. We place lighting on separate switches so you only use what you need.
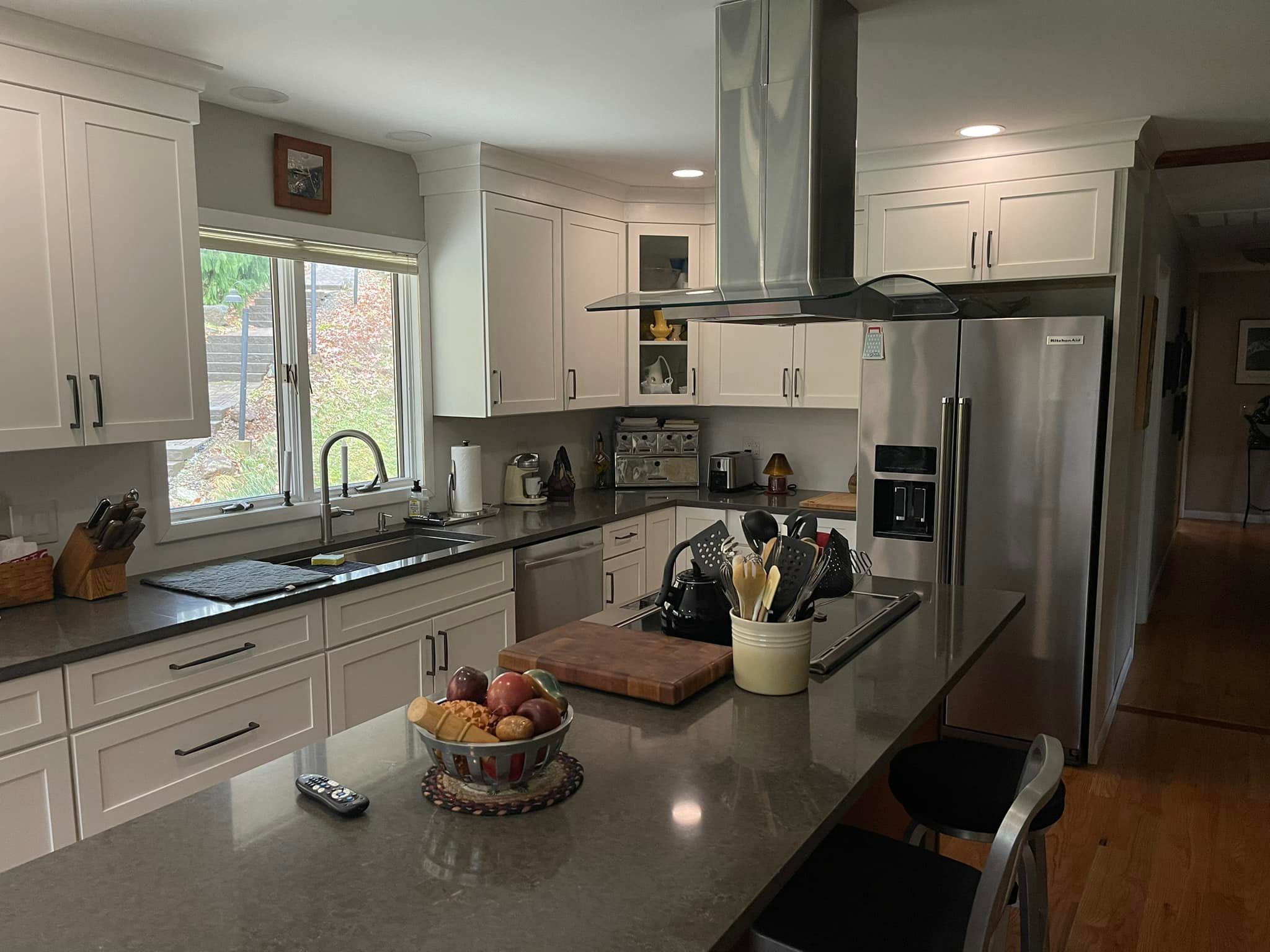
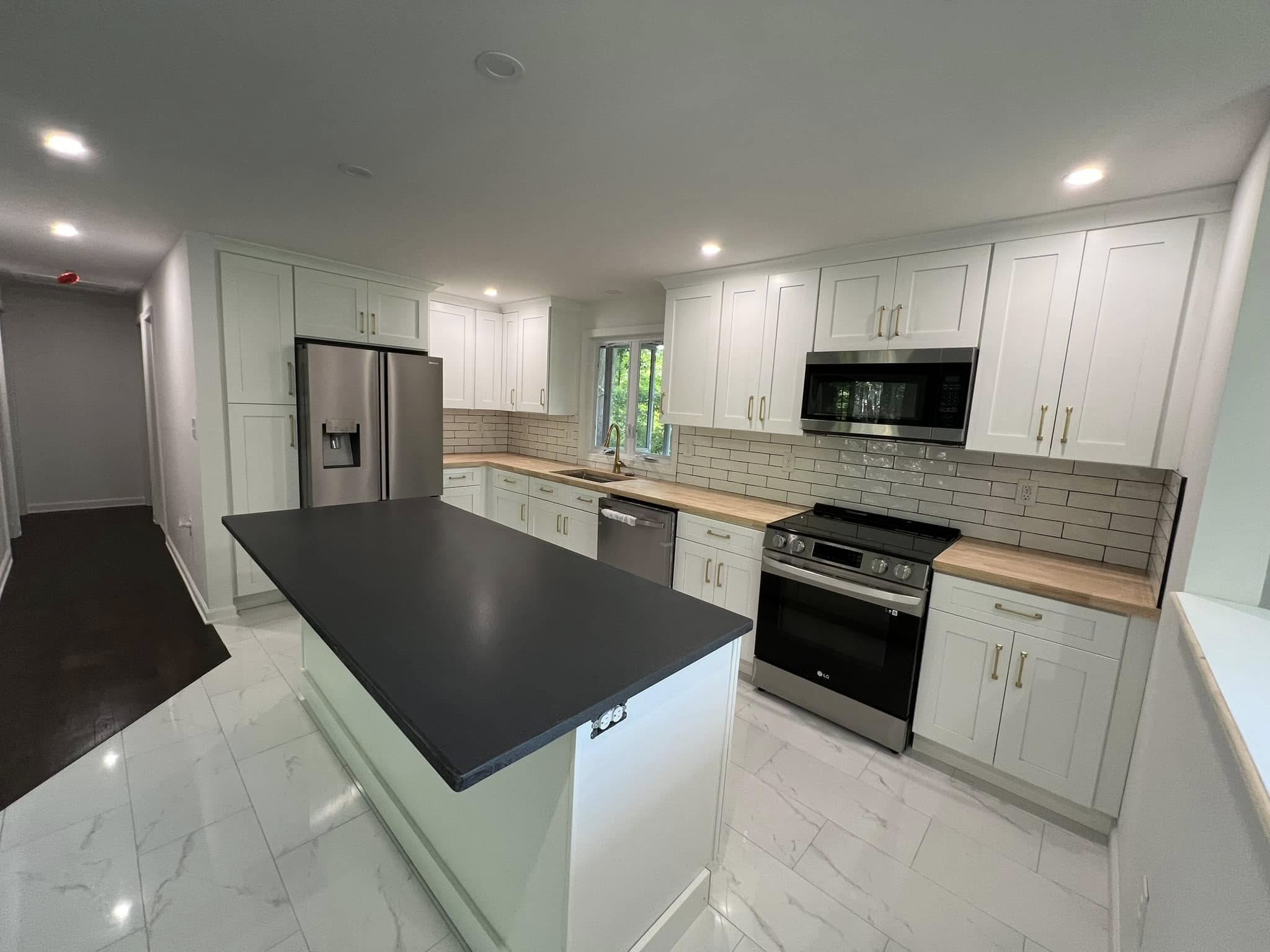
Three budget paths most homeowners choose
Refresh. Keep layout. New paint, hardware, faucet, lighting, and backsplash. Fastest timeline and lowest cost. Good for a sale or a near-term upgrade.
Mid-range remodel. Semi-custom cabinets, stone counters, tile, lighting, and updated appliances. Layout stays similar to hold cost and time. This is the most common path for Hebron homes.
Custom remodel. New layout, wall moves, custom cabinetry, premium tile, and pro appliances. Highest cost and longest schedule. Best when you plan to stay long term.
My process from consult to walkthrough
Consult. We meet in your home. I check structure, plumbing, electrical, and vent paths. We set goals, scope, and budget comfort. I document existing conditions so drawings match reality.
Design and selections. We refine layout, storage, lighting, and ventilation. You review renderings and samples for cabinets, counters, tile, flooring, and fixtures. Early orders reduce delays and protect the schedule.
Permits and schedule. I submit through the Hebron Building Department, track reviews, and schedule inspections to match milestones. You get status updates and target dates for each phase.
Build. We handle demo, framing, rough plumbing and electrical, drywall, tile, cabinets, counters, and finish carpentry. Dust control, floor protection, and daily cleanup keep the home livable. I walk the site with you each week.
Walkthrough and support. We inspect every detail together, create a clear punch list, and close it out fast. You receive a project binder with care guides, product manuals, finish schedules, and serial numbers. I provide permit sign-off documents, inspection results, and final photos for your records. You get a written workmanship warranty and lien waivers from subcontractors. I schedule a 30-day and 11-month check-in to catch small items before they become problems. You keep one point of contact after completion with replies within one business day. If you need help later, I am the one who answers. See how I manage quality or book a walkthrough.
Smart ways to save without cutting quality
Keep the layout if possible. Reuse serviceable appliances. Choose semi-custom cabinets with upgraded hardware. Select durable mid-range counters and a classic tile that will not date quickly. I flag features with strong resale value and help you sequence purchases to avoid rush fees.
Risk management that prevents delays
Late selections, missing vent routes, and unclear scopes cause overruns. I lock selections early and confirm vent paths and electrical loads before rough-in. Weekly check-ins keep decisions moving. I also monitor market changes that can affect budgets so we can switch to domestic sources if needed.
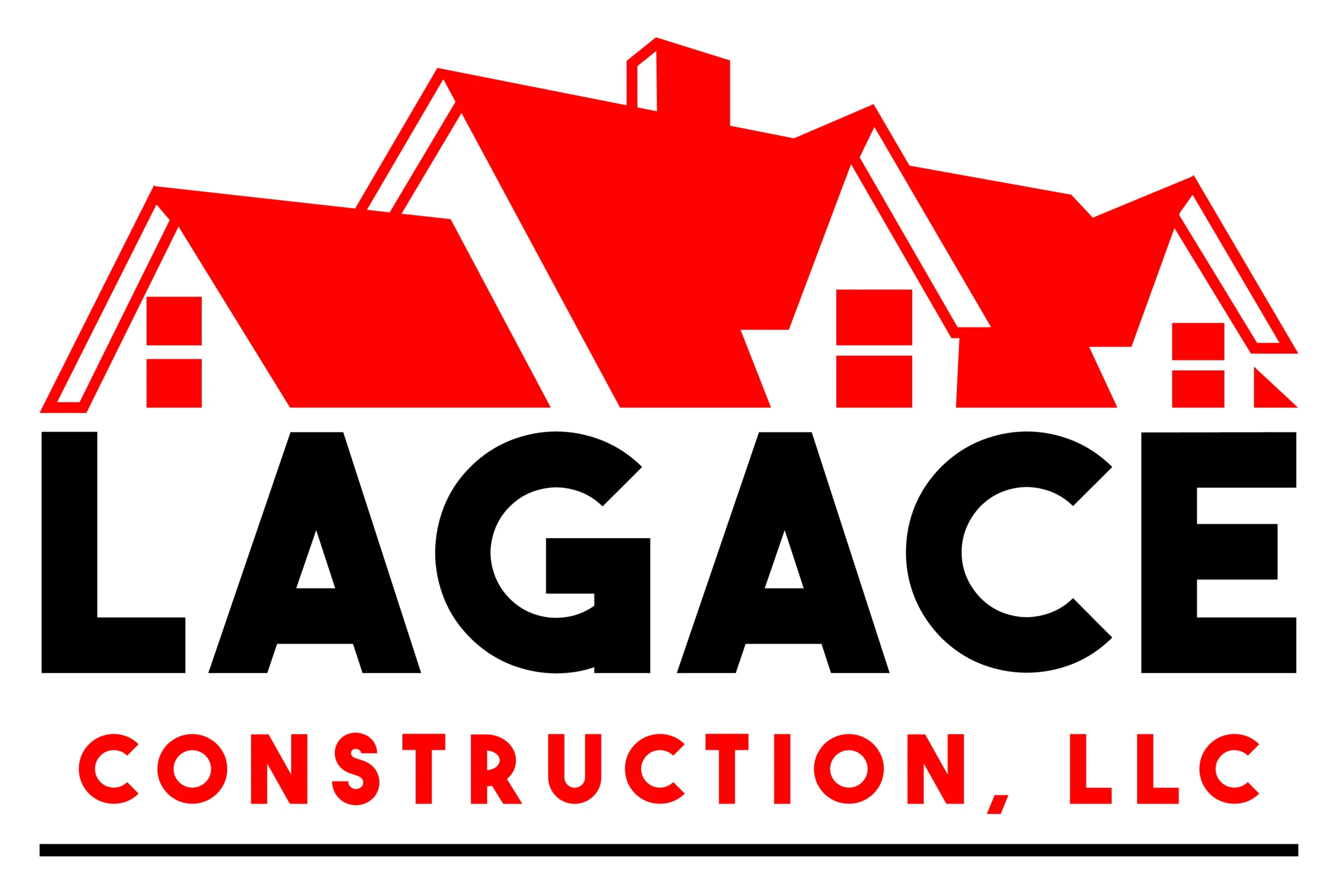
Helpful links for Hebron homeowners
I bring over 20 years of building experience and work with trusted local trades. I keep communication simple, with written scopes, schedules, and weekly updates. Read more on the About page. If your project goes beyond the kitchen, explore our bathroom renovations, home additions, and new home construction.
Tell me your goals and I will build a clear plan with scope, selections, timeline, and budget. I handle permits, inspections, scheduling, and quality control so your kitchen works on day one and stays that way for years.
