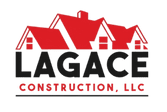Planning a Home Addition in Connecticut? Start Here.
If you’re thinking about expanding your home, one of the first things to understand is the cost to build a home addition in Connecticut. Whether you’re adding a bedroom, bathroom, or full second-story suite, knowing what affects price—and how much you can expect to spend—is key to planning a realistic and successful project.
In Connecticut, home addition costs generally range from $125 to $300 per square foot, with high-end projects climbing above $400 per square foot. That means a modest 300-square-foot family room could cost between $40,000 and $90,000, while a full second-story suite might push past $150,000. These aren’t fixed numbers—they’re influenced by project scope, location, design complexity, and site conditions.
What’s the Real Cost of Building a Home Addition in Connecticut?
When Connecticut homeowners begin planning a new addition, cost becomes the first—and sometimes only—metric they think about. But it’s more than dollars and cents: it’s about space, lifestyle, and long-term satisfaction.
On average, building an addition in Connecticut runs $125–$300 per square foot, with premium or complex projects reaching up to $400/sq ft or more. For example, a 300 sq ft bedroom might cost $40,000 to $90,000, while a larger 500 sq ft second-floor suite with a bathroom could exceed $200,000.
Location matters too. In high-demand areas like Fairfield County, labor and materials come at a premium, while rural areas may be more affordable. Design complexity, material selection, and existing site conditions also play a major role [HomeBlue], [Angi], [Forbes].
Typical Home Addition Costs by Project Type
Here’s a breakdown of common home addition types in Connecticut with estimated cost ranges. These values are averages based on current market rates and may vary based on materials, design complexity, and town-specific permitting requirements.
| Type of Addition | Size | Estimated Cost |
|---|---|---|
| Bedroom / Living Area | 300 sq ft | $40,000 – $75,000 |
| Bathroom Bump-Out | 120 sq ft | $25,000 – $50,000 |
| Kitchen Extension | 200 sq ft | $35,000 – $80,000 |
| Second-Story Suite + Bath | 500 sq ft | $100,000 – $200,000+ |
| Garage Conversion (Finished) | 400 sq ft | $50,000 – $90,000 |
What Affects the Cost to Build a Home Addition in Connecticut?
Several factors influence the cost to build a home addition in Connecticut, and understanding them will help you set a smarter budget. Every addition starts with a purpose—maybe it’s more living space, a new bathroom, or a quiet home office—but costs can vary drastically based on what you’re building.
A simple bedroom bump-out usually costs less than a kitchen or bathroom addition because it avoids extensive plumbing or electrical work. If you’re building a second story, you’ll pay more due to the structural engineering needed to support the added weight and ensure safety.
Material selection also plays a role. High-end finishes—like custom cabinetry, imported tile, or triple-pane windows—can push your project well beyond the base cost per square foot. On the other hand, choosing quality but mid-range materials often delivers the best balance of aesthetics and value.
And don’t overlook the site itself. Homes on slopes, poor soil, or tight urban lots often require more foundation work, special equipment, or zoning approvals, which all increase total cost.
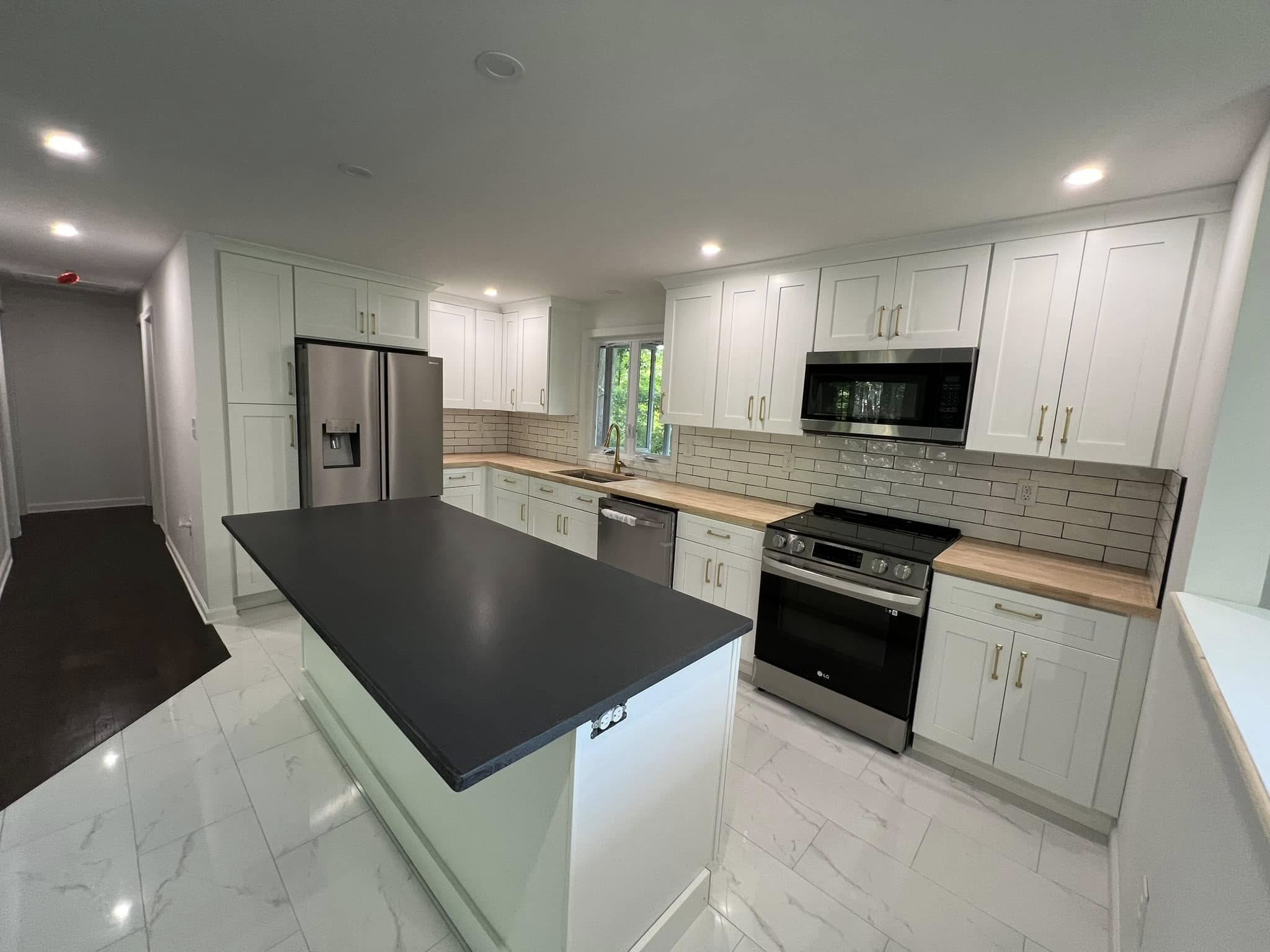
1. What Kind of Space Are You Adding?
Not all square footage is created equal. A bedroom or living room addition—mostly dry construction—tends to be simpler and more affordable. But spaces requiring plumbing and ventilation, such as bathrooms or kitchens, involve more trades and regulatory layers. For example, extending a kitchen often includes appliance relocation, new cabinetry, and upgraded wiring. You can learn more about how this applies by reviewing kitchen restoration projects like these.

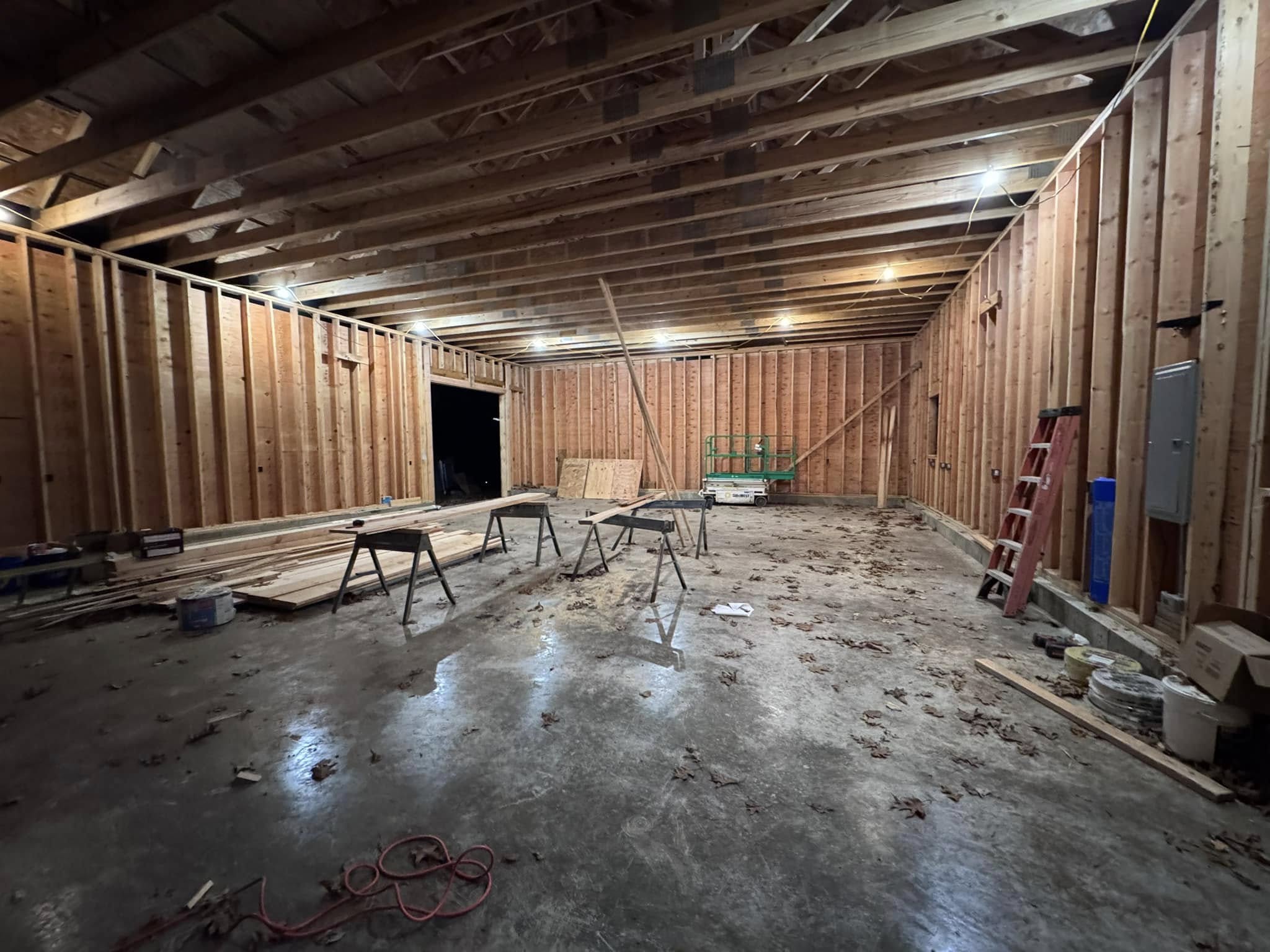
2. Size and Design Efficiency
Larger additions may offer a lower cost per square foot than smaller ones, but total cost still rises with scale. What many homeowners don’t realize is that even small additions—like a 120 sq ft bathroom—require full infrastructure: foundation, utilities, permits, and inspections. These fixed costs can make smaller projects disproportionately expensive.
On the flip side, thoughtfully designed additions that work with your existing structure can save time and money. A simple bump-out aligned with your current roofline and HVAC system is much more cost-effective than a design that requires structural modifications or rerouting major systems.
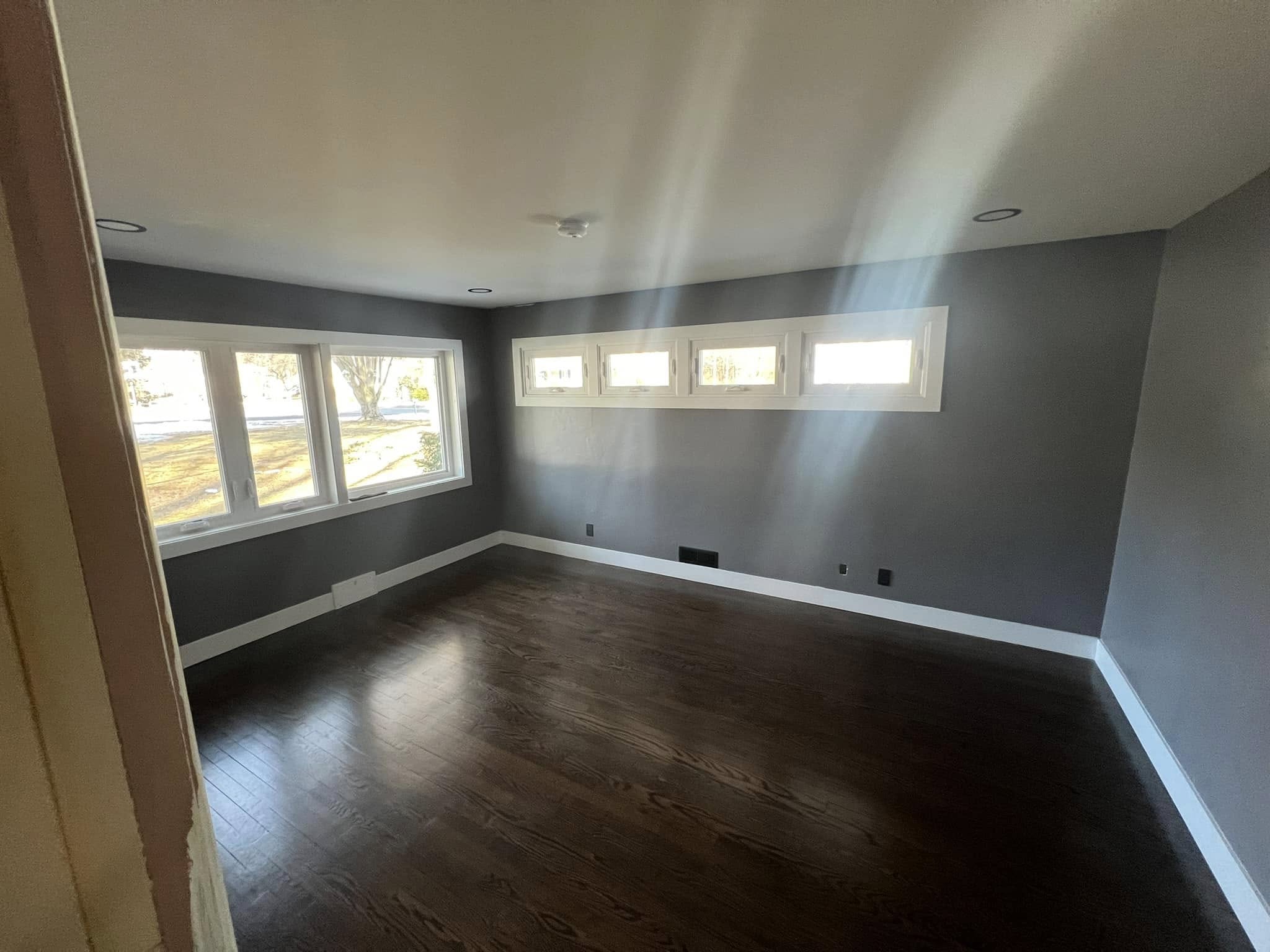
3. Materials and Finishes
Finishes are often where budgets swing most dramatically. High-end materials like quartz countertops, imported tile, and custom millwork can double or even triple your finish costs compared to durable mid-range alternatives. It’s important to balance aesthetics with practicality—especially in high-traffic areas like bathrooms and kitchens.
When working with a contractor, ask to review finish options early. Even standard upgrades like recessed lighting or hardwood flooring can affect your timeline and total expense. Projects involving bathroom restoration or similar water-sensitive spaces also require moisture-rated products, which cost more but prevent future issues.

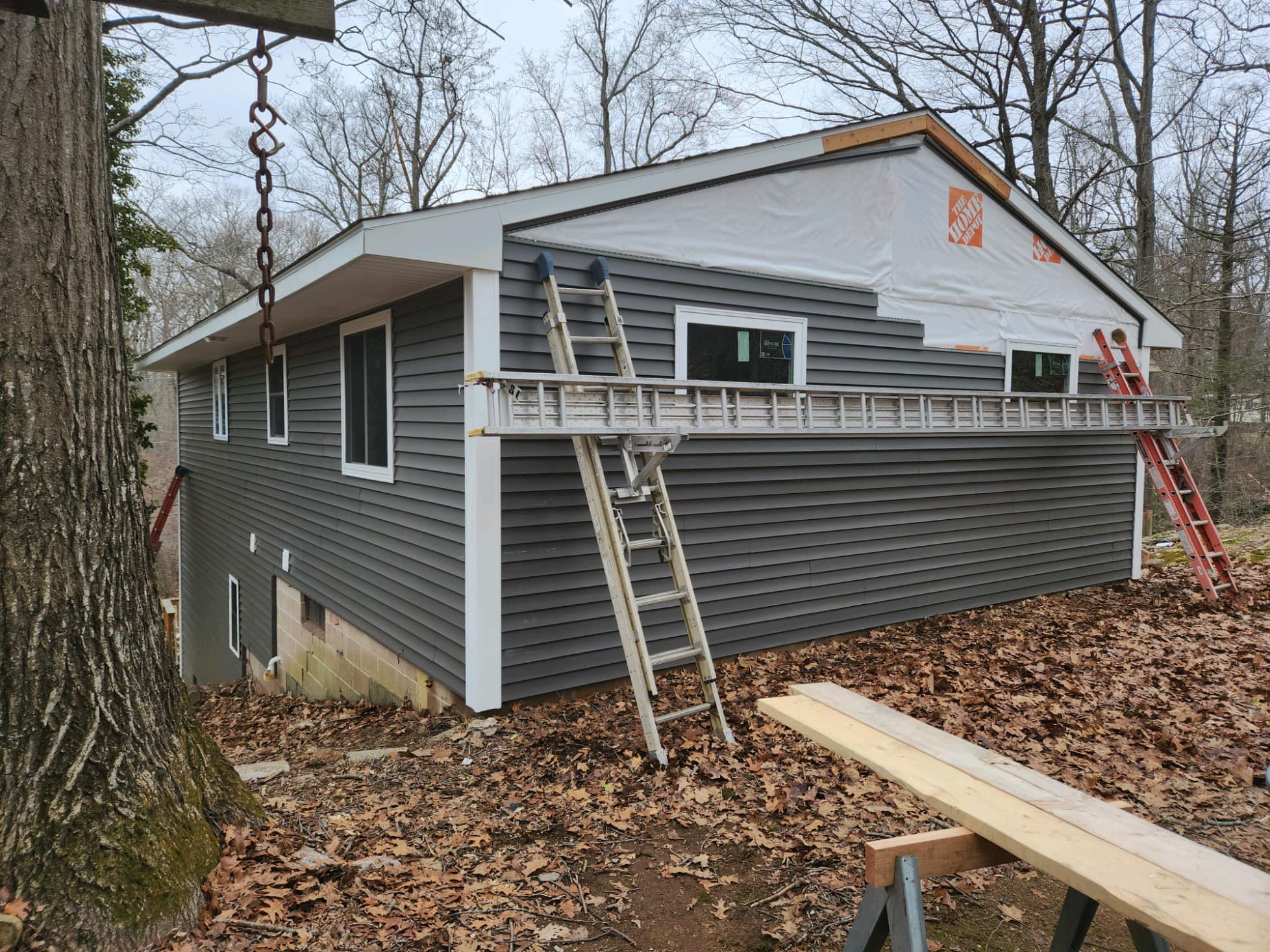
4. Site Conditions and Accessibility
The physical characteristics of your property play a big role in cost. Additions built on sloped lots, near wetlands, or over unstable soil may require grading, engineered foundations, or additional drainage—all of which add time and expense. Likewise, limited access for equipment or delivery vehicles can increase labor hours.
In older homes, additional surprises can come from outdated wiring, insufficient load-bearing walls, or previously unpermitted renovations. These often require updates to meet modern building codes, especially when integrating with more extensive new home construction or structural work.
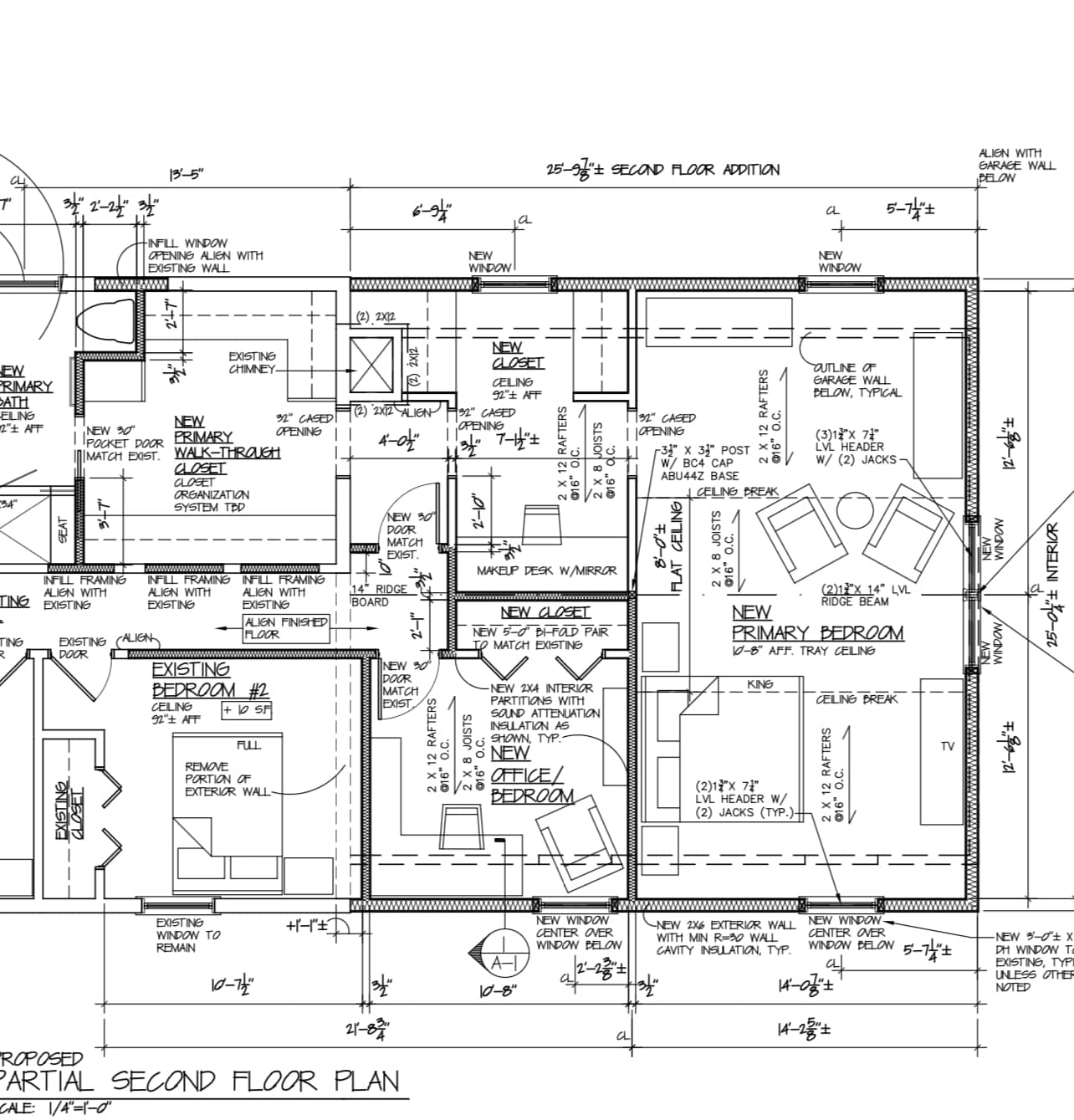
5. Permitting and Compliance
Every home addition in Connecticut requires permits. The complexity of your addition—structural changes, plumbing, electrical, zoning setbacks—determines which departments are involved and how long approval takes. In some towns, permits for straightforward additions may be issued in a few weeks. In others, particularly if zoning variances are needed, expect longer wait times.
Permit fees typically range from $2,000 to $10,000, depending on the size and type of work. These costs often include plan review, inspections, and compliance sign-offs. Working with an experienced contractor who handles permitting can save homeowners significant time and ensure no costly steps are missed. According to HomeBlue and Forbes Home, permitting complexity is one of the most commonly underestimated cost drivers.

How to Stay on Budget Without Cutting Corners
Budget overruns are one of the biggest stress points in any home addition project. But most surprises are avoidable with solid preparation and clear communication. Start with a realistic estimate, finalize your plans early, and don’t skip the details when reviewing contractor proposals.
Plan Thoroughly from the Start
Changes made mid-project—like adding windows or upgrading finishes—can create a domino effect of costs and delays. Work with your contractor during the design phase to lock in layout, materials, and scope. That way, you’re not making big decisions under pressure once walls go up.
Ask for an Itemized Estimate
Avoid vague, lump-sum bids. Instead, request a detailed estimate broken down by framing, electrical, plumbing, finishes, permits, and labor. This gives you transparency and flexibility if you need to make strategic adjustments. A contractor experienced in general home improvements should be able to provide this level of detail.
Include a Contingency Fund
Even with a great plan, it’s wise to set aside a contingency of 10–15% of your total budget for unexpected costs—like discovering outdated wiring or a rotted sill plate. This buffer helps you adapt without derailing your project. Financial experts at Bankrate recommend factoring in these surprise expenses to avoid stress later.
Project Timeline: What to Expect When Building a Home Addition in Connecticut
Beyond cost, understanding the timeline to build a home addition in Connecticut is critical for setting expectations. Most projects—from design to final inspection—take between four and eight months, depending on complexity, permitting, and seasonal factors.
1. Design & Planning (4–8 weeks)
This early stage includes layout development, material choices, and initial budgeting. Whether you’re working with an architect or a design-build firm, detailed planning upfront minimizes surprises and helps control the cost to build a home addition in Connecticut.
2. Permitting & Approvals (4–12 weeks)
Simple additions may move through permitting quickly, while projects requiring zoning variances or historical review can take much longer. Each Connecticut town has its own approval process, and timelines can vary significantly.
3. Construction (8–24 weeks)
Construction timelines are based on project size and scope. A basic bedroom or bump-out may take 2–3 months, while second-story builds or kitchen expansions may stretch to 6+ months. The typical sequence includes excavation, foundation, framing, exterior work, rough-ins, drywall, and finish carpentry.
4. Final Inspections & Walkthrough (2–4 weeks)
Once major work is done, municipal inspections confirm that your addition meets Connecticut code standards. Then your contractor will handle punch-list items to finish the job right.
An experienced builder specializing in Connecticut home additions can help avoid delays and manage each phase efficiently.
What Should You Ask Your Contractor?
These questions reveal how transparent and organized a contractor is—and help you avoid surprises during your project. Here’s what to ask, and what good and bad answers look like:
| Question | Good Answer | Red Flag Answer |
|---|---|---|
| Are you licensed and insured in Connecticut? | “Yes, we carry general liability and workers’ comp. Our license is current—I’ll email it to you.” | “We’re insured under someone else… I think. We’ve never had problems.” |
| Can you provide references for similar projects? | “Absolutely. I’ll send you three past clients you can contact.” | “Our clients prefer not to be contacted. We don’t keep a list.” |
| Who manages the daily work and updates? | “You’ll hear from Sarah, our project manager, with daily updates.” | “Just call the office if anything comes up.” |
| How do you handle change orders? | “We use written change orders. Nothing moves forward without approval.” | “We figure it out as we go. We’re flexible.” |
| Do you handle permits and inspections? | “Yes, we handle the full permitting and schedule all inspections.” | “That’s usually on the homeowner, but we might help.” |
| Can you give an itemized estimate? | “Yes, we break out all costs—labor, materials, permits.” | “We give you one total price—it’s simpler that way.” |
| What’s your payment schedule? | “Milestone-based: deposit, framing, rough-in, finishes, final.” | “We usually need 50% upfront, and the rest whenever.” |
| Do you offer a written warranty? | “Yes—1-year workmanship plus manufacturer coverage.” | “We’ll fix things if something goes wrong, but no paperwork.” |
What’s the Return on Investment for a Home Addition?
Many homeowners ask: “Will I get my money back if I sell?” The answer depends on what you build and how well it meets both your needs and those of the local market. According to national remodeling data, most additions recoup 60–80% of their cost in resale value. But value isn’t just financial.
If you’re adding a second bathroom to a one-bathroom home, or expanding a small family room into a true gathering space, you’re solving functional issues that appeal to future buyers. In growing towns across Connecticut, a thoughtfully designed addition can make your home more competitive in the market.
That said, not every addition is about resale. Many homeowners build because they love where they live and want their space to grow with them. If your new suite, family room, or home office helps you avoid the cost and disruption of moving, the personal return may be just as important.
If you’re still early in your planning, reviewing local home addition projects can offer useful perspective on which features tend to hold value—and which ones go out of style.
Final Thoughts
A home addition is more than just square footage—it’s an investment in how you live. Whether you’re building out for comfort, functionality, or future resale, the best outcomes start with informed decisions. Take your time, ask thoughtful questions, and partner with a contractor who values clear communication.
With the right planning, your new space can feel like it’s always been part of your home—only better. If you’re still exploring ideas, looking at completed addition projects or past home improvement work in Connecticut can help clarify your vision
