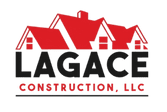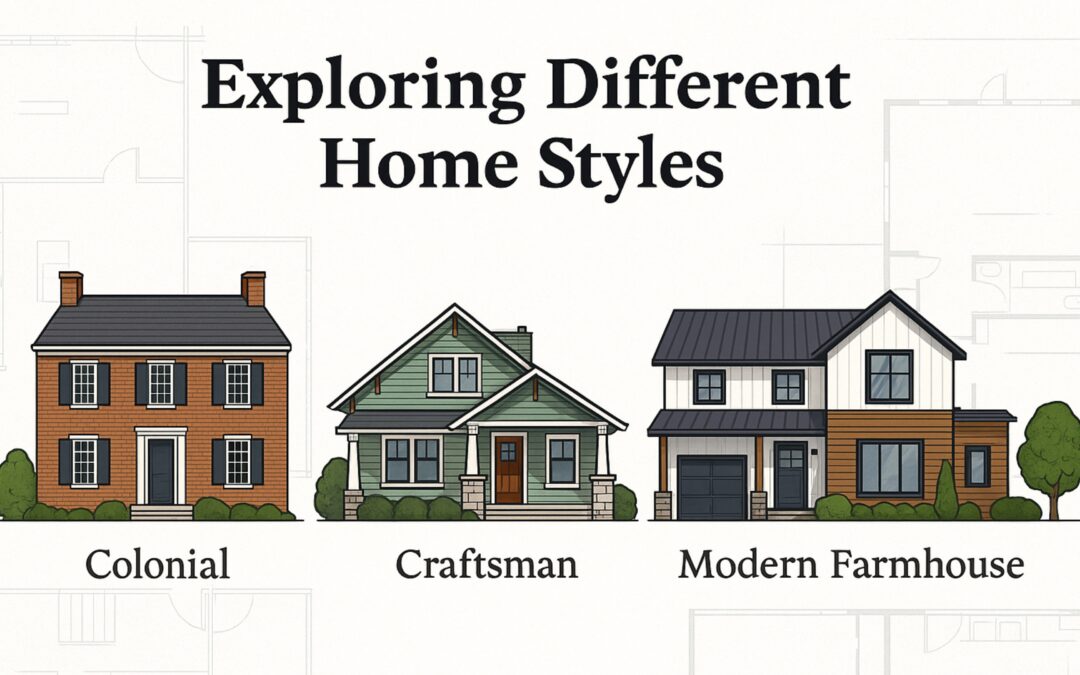I’m Scott, and I’ve been building homes since I was 11 years old, working alongside my dad in our family’s construction business. Over the years, I’ve seen how much Connecticut’s climate, history, and neighborhoods influence the types of homes people choose to build. In this article, I’ll share insights on the most popular home styles here in Connecticut, the pros and cons of each, and how to decide whether to renovate or start fresh with a new build. My goal is to give you the knowledge you need to make an informed decision—not to sell you on one path over another.

Should You Renovate or Build New?
Choosing the right home style in Connecticut is more than just picking what looks good, it’s about balancing curb appeal, interior comfort, and long-term value for our unique climate. Renovations can preserve charm and reduce waste, but they may uncover costly surprises like outdated wiring, water damage, or foundation issues. New construction gives you complete control over design, layout, and materials, but comes with higher upfront costs and longer timelines.
If you love your location and your home’s structure is sound, a well-planned addition might be the smartest path. If you want a modern floor plan, energy efficiency, and a truly custom design, a new build could be the better choice. For specifics on permits, check the Hebron Building Department.
Home Styles That Work in Connecticut
Connecticut offers everything from centuries-old architecture to sleek, modern builds. But a beautiful exterior is just the start—your interior layout, material choices, and energy efficiency matter just as much. Here’s my take on the most popular styles I build in the state.
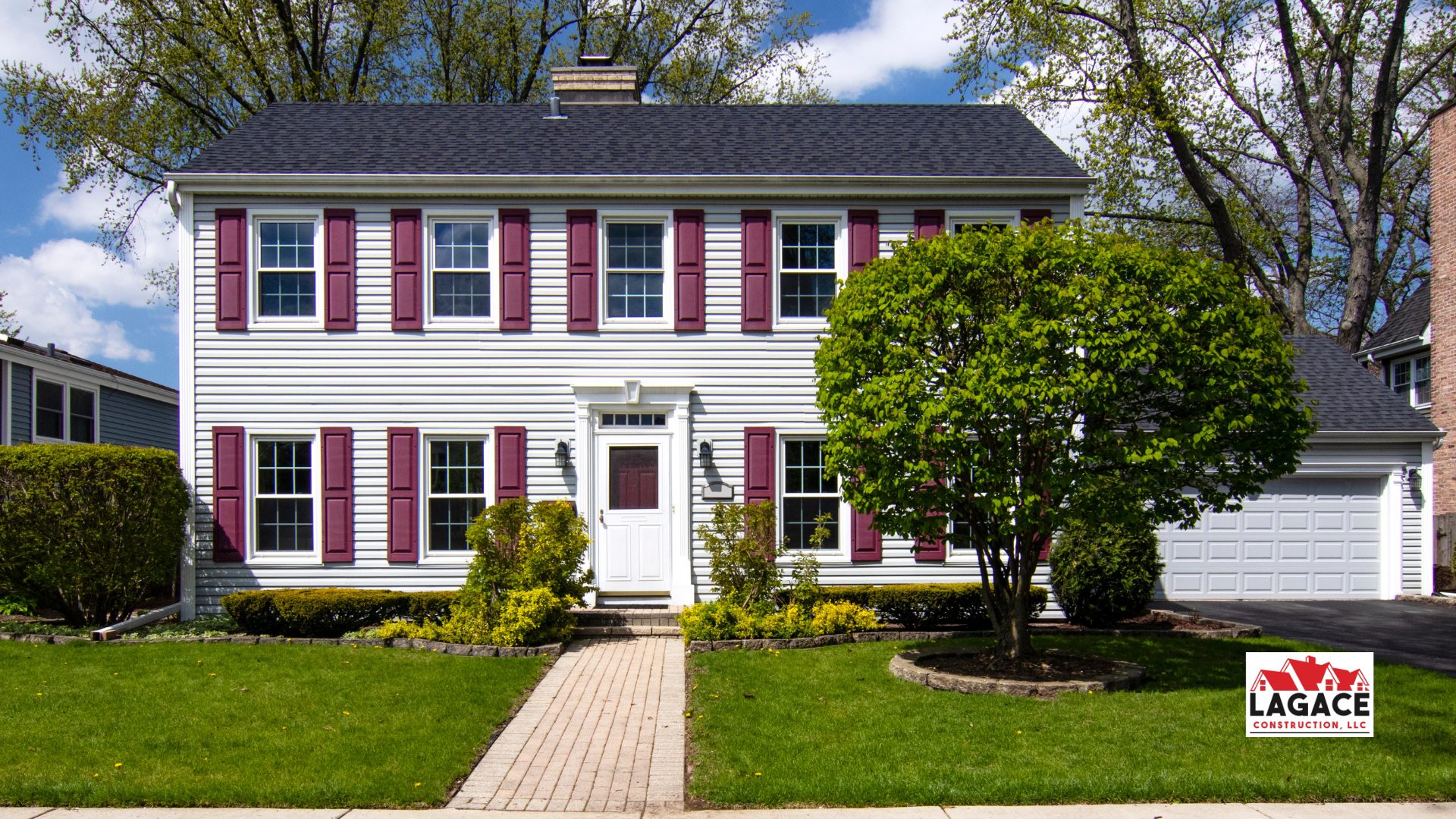
Colonial
Colonials are timeless in New England, with symmetrical layouts, central fireplaces, and durable exteriors. They’re ideal for traditional neighborhoods but may require kitchen renovations to open up the layout for modern living.
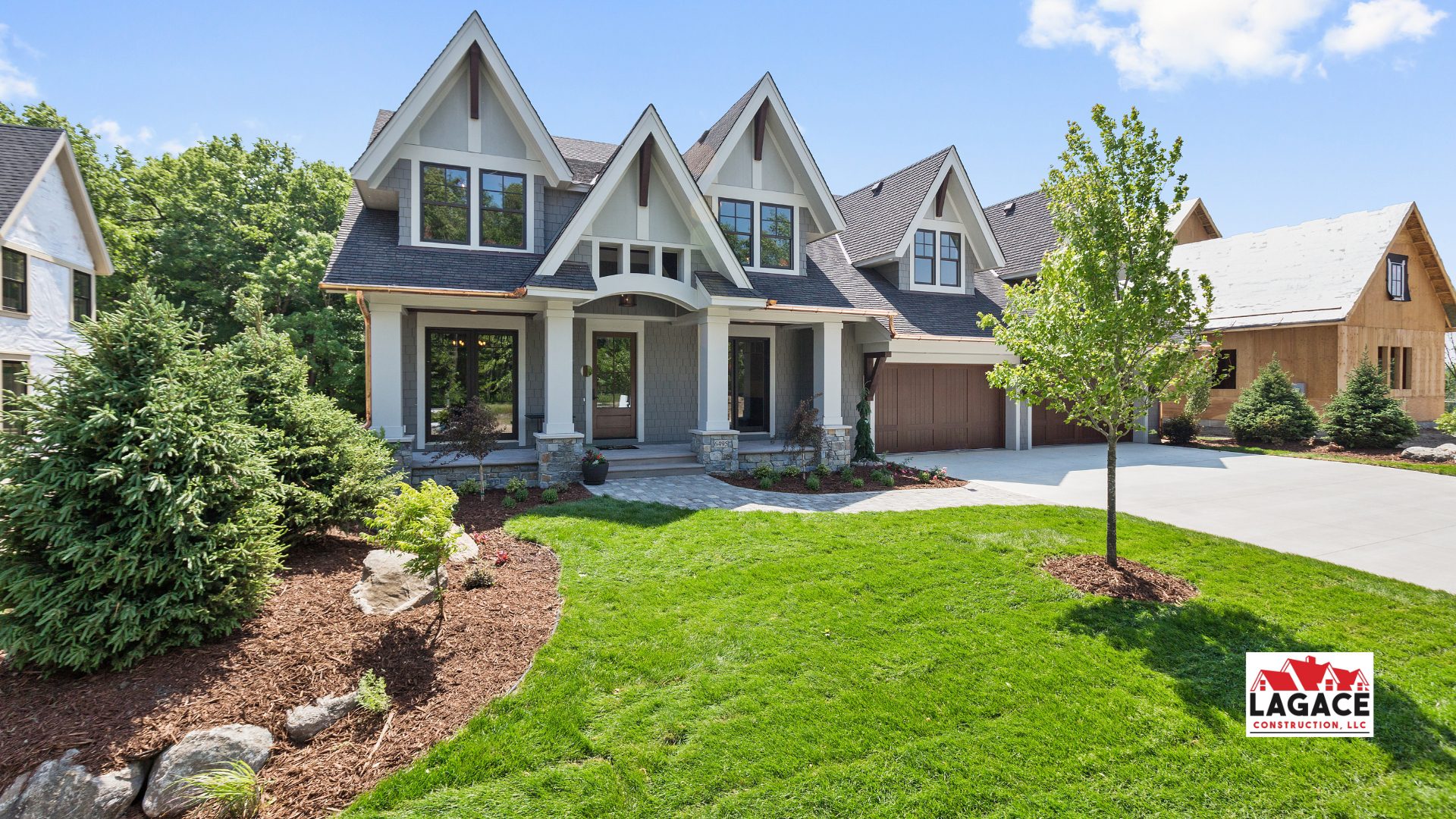
Craftsman
Craftsman homes showcase natural materials, custom woodwork, and built-in cabinetry. They blend beautifully into wooded settings and can be enhanced with custom finish work.
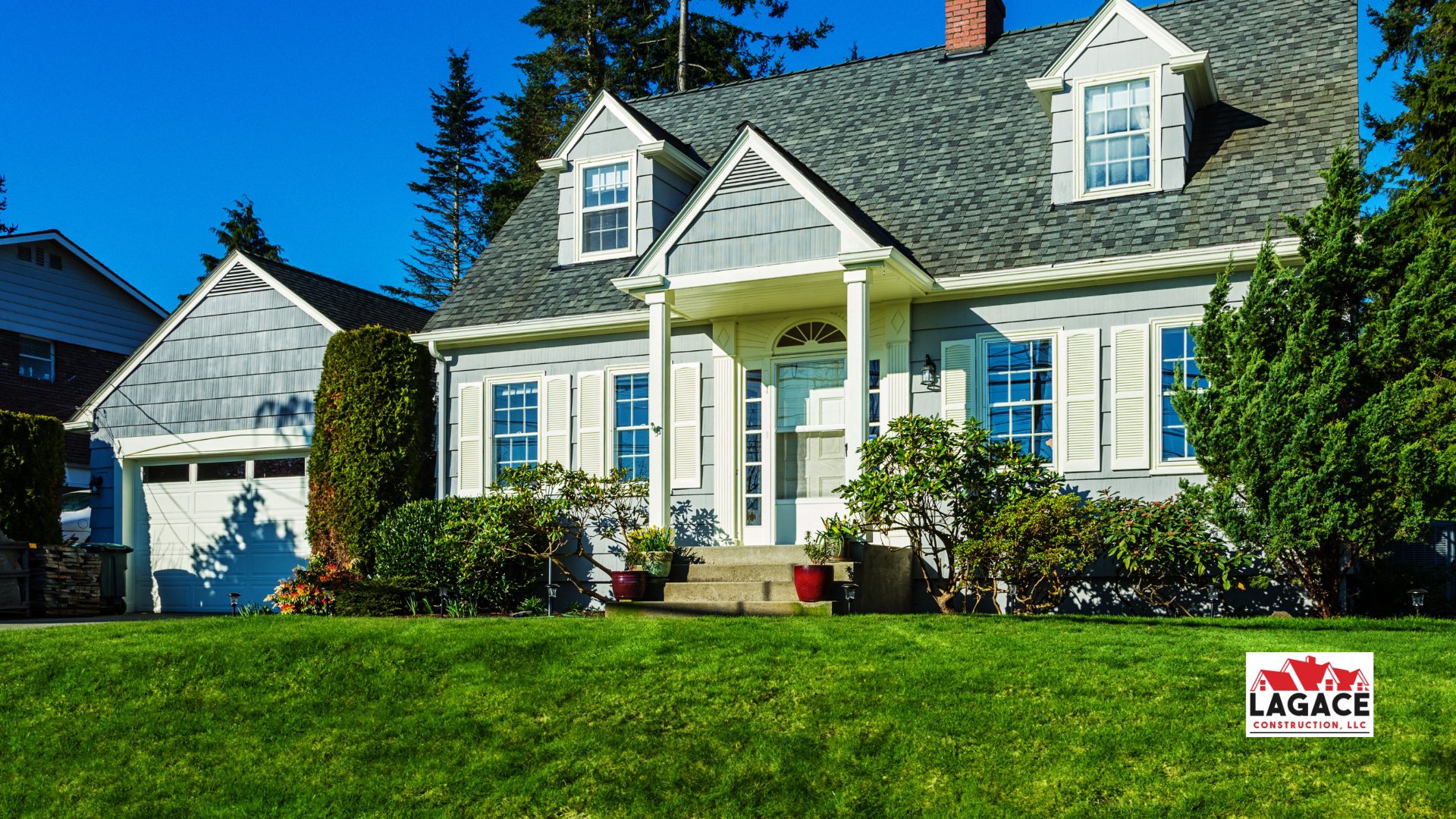
Cape Cod
Compact and charming, Cape Cods are perfect for smaller lots. Dormers can expand upstairs bedrooms, and their weather-resistant roofs handle Connecticut’s winters well. A great choice for downsizing or vacation homes.
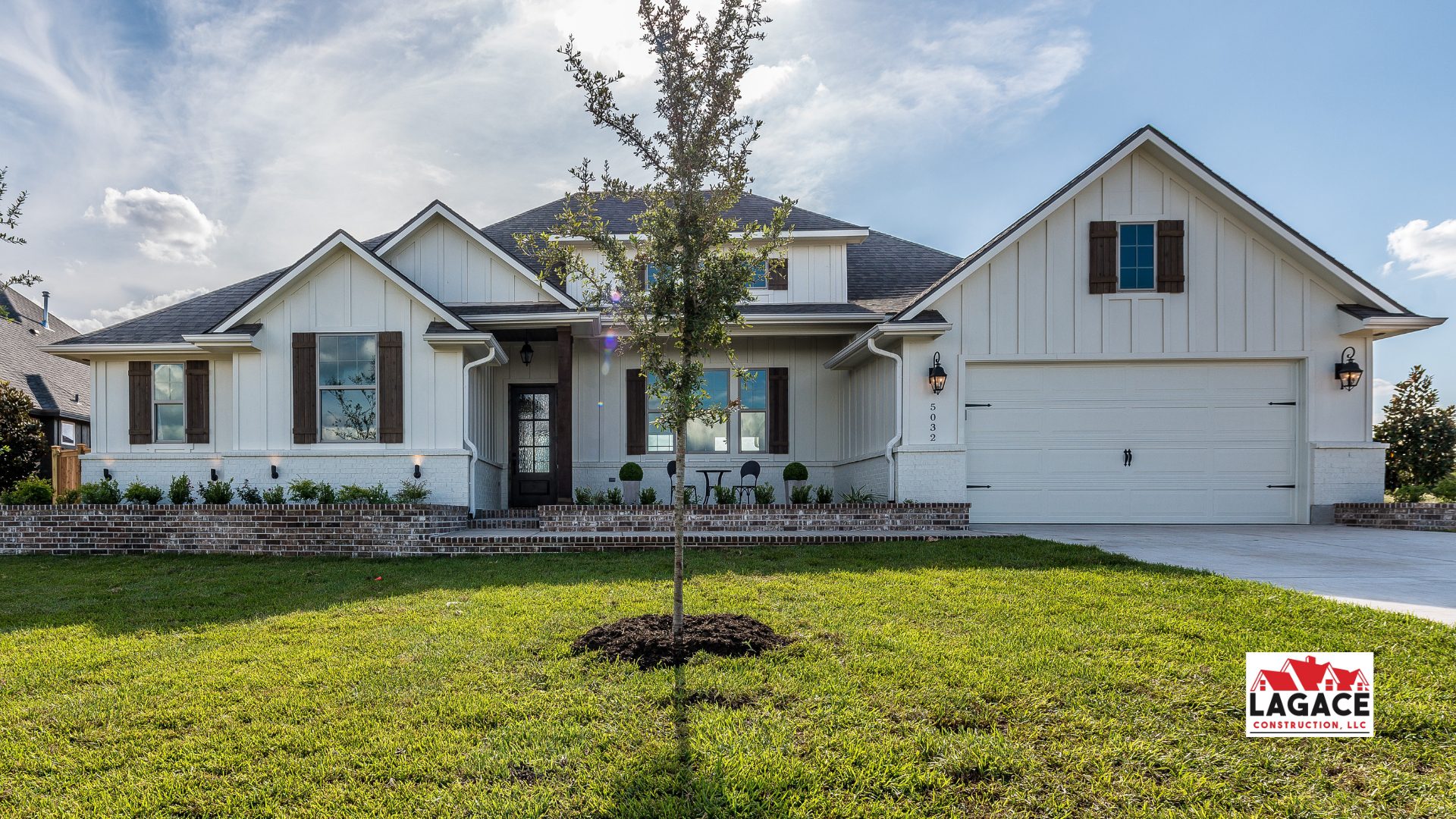
Modern Farmhouse
With their open layouts and wraparound porches, Modern Farmhouses are ideal for family gatherings. Pair them with energy-efficient upgrades to keep heating and cooling costs manageable year-round.
Colonial Homes – Timeless New England Charm
Colonial homes are one of the most enduring architectural styles in Connecticut — and for good reason. With their symmetrical facades, central chimneys, and simple yet elegant design, they’ve been a staple in New England since the 1600s. But while their curb appeal is undeniable, choosing a Colonial means thinking about more than just looks.
From a builder’s perspective, the two-story layout of a Colonial offers excellent efficiency for heating and cooling — a big advantage during our harsh New England winters. The rectangular footprint also makes it easier to plan renovations or additions later on, whether it’s expanding the kitchen or adding a sunroom. Inside, you’ll typically find a traditional floor plan with separate rooms for living, dining, and cooking. This can be cozy and private, but it’s worth considering if you prefer an open-concept feel.
Exterior materials are another factor. Traditional Colonials often feature clapboard or brick siding, both of which hold up well in our climate when maintained properly. Brick offers lower maintenance over time, while wood siding gives you more flexibility for repainting or changing colors. Roofing materials like architectural shingles or slate can complement the style and increase longevity. The right choices here can save you money over decades of ownership.
Cost-wise, Colonials are typically mid-range compared to other styles, but details like custom trim, historical authenticity, and high-end finishes can raise the budget. If you’re building in a historic area of Hebron or surrounding towns, you may also need to comply with local guidelines for exterior appearance. Hebron’s Building Department can provide more information on these requirements.
If you’re drawn to the balance of tradition and practicality, a Colonial might be the perfect fit. And if you’re considering one, we can guide you through smart design tweaks that give you modern convenience without losing that classic New England charm. You can also explore how Colonials compare to other styles by checking our New Home Construction page for inspiration.
Cape Cod Homes – Cozy, Compact, and Classic
The Cape Cod style is as New England as lobster rolls and rocky shorelines. Originally built for practicality in the 17th century, these homes are known for their simple one-and-a-half-story design, steeply pitched roofs, and central chimneys. Over the years, Cape Cods have evolved with modern amenities, but they’ve kept their charm — making them a favorite for smaller families, retirees, or those who value efficient use of space.
From my experience building and renovating Cape Cods, one of their biggest strengths is energy efficiency. Their compact footprint means less space to heat in the winter and cool in the summer, which can save on utility bills — an important consideration given rising energy costs. The steep roof isn’t just a design choice either; it’s excellent for shedding snow during Connecticut’s heavy storms, reducing the risk of ice dams.
Inside, the layout usually includes a main floor living area, kitchen, and one or two bedrooms, with additional bedrooms tucked under the eaves upstairs. While this creates a cozy, storybook feel, the sloped ceilings upstairs can limit storage and usable space. Many homeowners opt to dormer the second floor to open it up, which is something we’ve done for clients across Hebron and surrounding towns when they want to add square footage without losing the home’s character.
For exteriors, Cape Cods traditionally feature wood shingles or clapboard siding paired with shutters and a centered front door. Today, low-maintenance options like vinyl clapboard or fiber cement shingles can give the same look while cutting down on upkeep — something to think about if you’d rather spend weekends enjoying your home instead of maintaining it.
Cost-wise, Cape Cods are generally more affordable to build than larger two-story designs, making them an attractive option for first-time homeowners or those downsizing. But it’s still important to factor in potential upgrades for insulation, storage, and modern layouts. If you’re debating between renovating your current Cape Cod or building a new one, we can walk you through the pros and cons so you make the most informed decision possible.
For additional design ideas and examples of Cape Cod renovations we’ve done, you can browse our Kitchen Restoration and Bathroom Restoration projects — many of which started in charming Cape-style homes just like yours.
Modern Farmhouse Homes – Rustic Warmth Meets Contemporary Comfort
The modern farmhouse has become one of the most popular home styles in Connecticut over the last decade, blending the charm of traditional rural design with the open, airy feel of contemporary living. Large front porches, pitched roofs, and board-and-batten siding are staples, but inside, you’ll often find expansive kitchens, high ceilings, and open-concept layouts that make these homes both inviting and highly functional.
One of the main reasons clients in Hebron and beyond love the modern farmhouse is flexibility. From a builder’s perspective, the structural design allows for seamless additions and layout changes over time. For example, it’s easy to incorporate features like sliding barn doors, exposed beams, and wide-plank hardwood floors to enhance the rustic vibe, while also integrating modern conveniences like energy-efficient windows and smart home technology.
On the exterior, board-and-batten siding paired with a metal or shingle roof creates a striking contrast that holds up well against New England’s weather. Metal roofs, while more expensive up front, can last 40–70 years and shed snow efficiently — a worthwhile investment in our climate. For siding, fiber cement offers the farmhouse look with superior resistance to moisture and pests compared to natural wood, which can be a maintenance concern.
Inside, the open floor plans of modern farmhouses make them ideal for families who love to entertain. Kitchens often feature large islands with seating, walk-in pantries, and direct connections to dining and living spaces. This layout creates a natural gathering place, but it’s important to consider acoustics and storage — two areas we focus on during the design stage to ensure the home feels cozy, not cavernous.
From a financial standpoint, the modern farmhouse can be built on a range of budgets depending on finishes and materials. Interest rates, material costs, and available land in Hebron can influence whether building now or waiting might be the smarter move. We’re happy to walk clients through budget scenarios and design adjustments that can make the most of their investment.
If you’re interested in seeing how we’ve incorporated farmhouse design elements into local projects, check out our Deck Construction and Roofing Services pages. You can also review Hebron’s Building Department guidelines to understand local requirements before getting started.
Ranch-Style Homes – Single-Level Living with Endless Potential
Ranch-style homes offer one of the most practical layouts for homeowners in Hebron, CT, and throughout New England — especially for those looking for accessibility, ease of maintenance, and efficient use of space. With their single-story floor plans, ranch homes eliminate the need for stairs, making them ideal for aging-in-place, young families with small children, or anyone who simply prefers everything on one level.
From a builder’s perspective, ranch homes are highly adaptable. The open floor plans typically connect the kitchen, dining, and living areas, creating a flow that works well for both everyday living and entertaining. Large windows and sliding doors are common, bringing in plenty of natural light and often offering a seamless connection to outdoor spaces like patios or decks. We often recommend clients consider deck construction or covered porch additions to extend their living space into the backyard.
One of the major benefits of ranch homes is the potential for future expansion. While the horizontal footprint takes up more land, it’s relatively easy to add rooms, extend living areas, or even build upward with a second-story addition if needs change over time. For example, we’ve transformed smaller ranch homes into spacious family residences by incorporating home additions and upgrading to open-concept kitchens that increase both function and resale value.
When it comes to exteriors, ranch homes often feature brick, stone, or siding — all of which can be customized to match your preferred style. In Connecticut’s climate, we often suggest fiber cement or engineered wood siding for durability and reduced upkeep. Roof designs are typically low-pitched, which gives them a clean, modern look, but also requires careful attention to drainage and snow load in winter. This is where regular roofing maintenance is essential.
Financially, ranch homes can be more cost-effective to build than multi-story houses due to simpler construction methods, but the price per square foot may be higher because of the larger foundation and roof area. Material choices, current interest rates, and land availability in Hebron all play a role in whether a ranch build is the right choice at the moment. We always recommend discussing your long-term plans and budget during the design phase so we can maximize your investment from day one.
If you’d like to learn more about local building considerations, visit Hebron’s Building Department for permit requirements and construction guidelines.
Beyond Curb Appeal – Thinking Inside and Out
It’s easy to fall for a home’s exterior, but true comfort comes from the details you live with every day. Colonial homes, for example, may look perfectly balanced and inviting from the street, yet feel compartmentalized inside with smaller, enclosed rooms. While this can offer privacy and a traditional charm, it sometimes limits natural light and the sense of openness. In contrast, Modern Farmhouse designs provide spacious, open-concept layouts that are perfect for entertaining and family interaction, but may require additional insulation and strategic HVAC planning to handle Connecticut’s colder months efficiently.
When evaluating a build, I always encourage clients to think beyond the first impression and envision how they’ll move through the space daily. Does the kitchen have direct access to the backyard for summer barbecues? Is the laundry room placed conveniently, or tucked away in a cold basement? Are bedrooms positioned for privacy from the main living areas? These practical details can make all the difference in long-term satisfaction with your home.
Exterior finishes are equally important for both aesthetics and maintenance. Vinyl siding is cost-effective and low maintenance, making it a smart choice for homeowners who want durability without the annual upkeep. Wood siding, on the other hand, offers a warm, natural appearance that fits beautifully in Hebron’s scenic setting, but it will require regular painting or staining to stay in top shape. Stone veneer delivers exceptional curb appeal and long-term durability, though it comes with a higher upfront installation cost and, depending on the stone, may require specialized cleaning to maintain its appearance.
These choices also tie into budget, resale value, and how much ongoing maintenance you’re comfortable with. A home’s beauty may draw you in, but its livability, efficiency, and maintenance needs determine how much you’ll truly enjoy it over the years.
Financial Factors and the Current Market
Interest rates, material costs, and long-term value all play a role in whether you decide to renovate or build new. A renovation financed with a lower-rate home equity loan can sometimes keep your monthly payments lower than starting a brand-new build financed at today’s higher mortgage rates. On the other hand, choosing to build now can lock in current material prices before they rise further, and may allow you to incorporate modern energy-efficient systems that reduce long-term operating costs.
In today’s market, even small shifts in interest rates can significantly impact your budget. For example, a 1% increase in mortgage rates can raise the monthly payment on a $400,000 loan by more than $200, which adds up to thousands of dollars over the life of the loan. Material costs, from lumber to roofing shingles, have also been volatile in recent years due to supply chain disruptions. Locking in a contract with fixed pricing can help you avoid unpleasant surprises during the construction process.
Before making your decision, it’s wise to get multiple quotes from reputable builders, review different financing options with your lender, and take a close look at your overall homeownership goals. Are you planning to stay in the property for decades, or is this a short-term investment? If resale value is a priority, consider the style, finishes, and layout that will appeal to future buyers in your area. For reliable market insights, explore resources like the National Association of Home Builders and talk to a local real estate agent who understands Hebron’s market trends.
Ultimately, the right choice balances what you want now with what will make financial sense in the years ahead.
Discover More Services
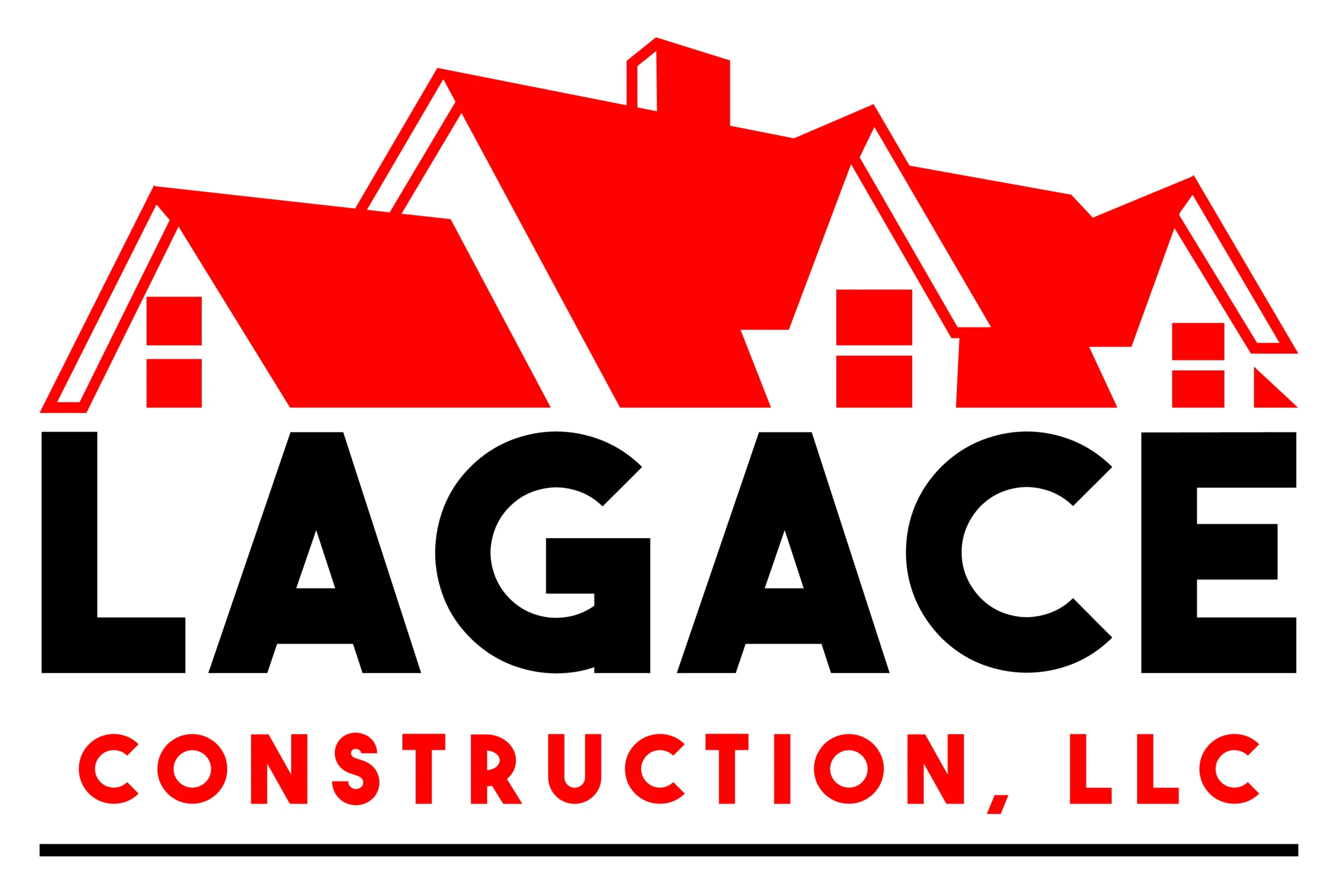
Ready to Build Your Dream Home?
Whether you’re set on a Colonial, dreaming of a Modern Farmhouse, or still weighing your options, we’re here to guide you every step of the way. Let’s turn your ideas into a home you’ll love for decades.
