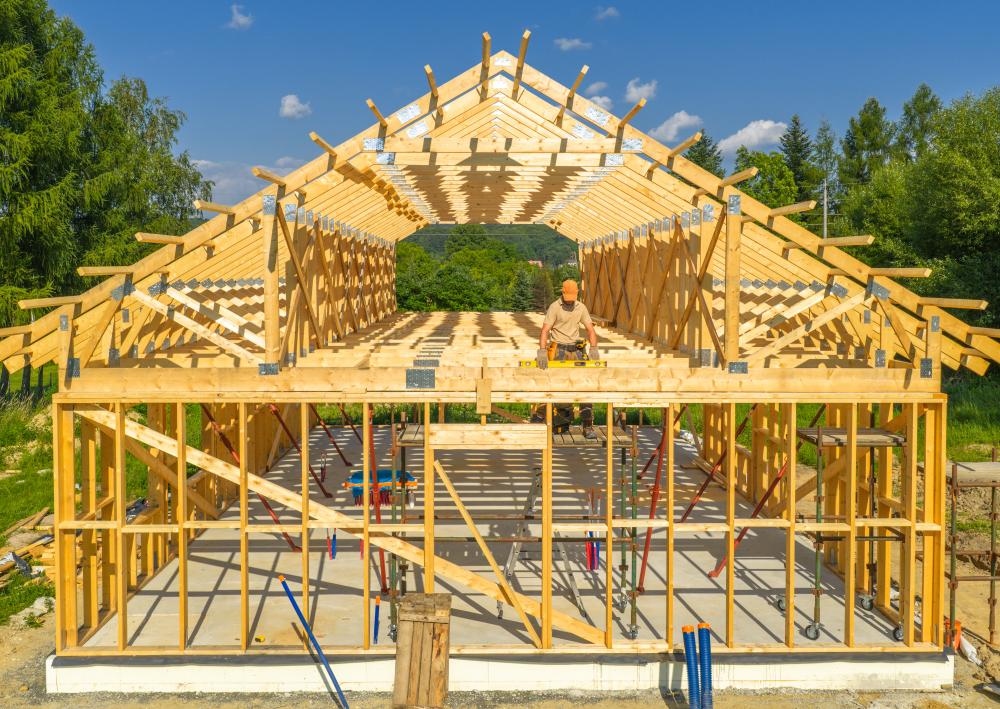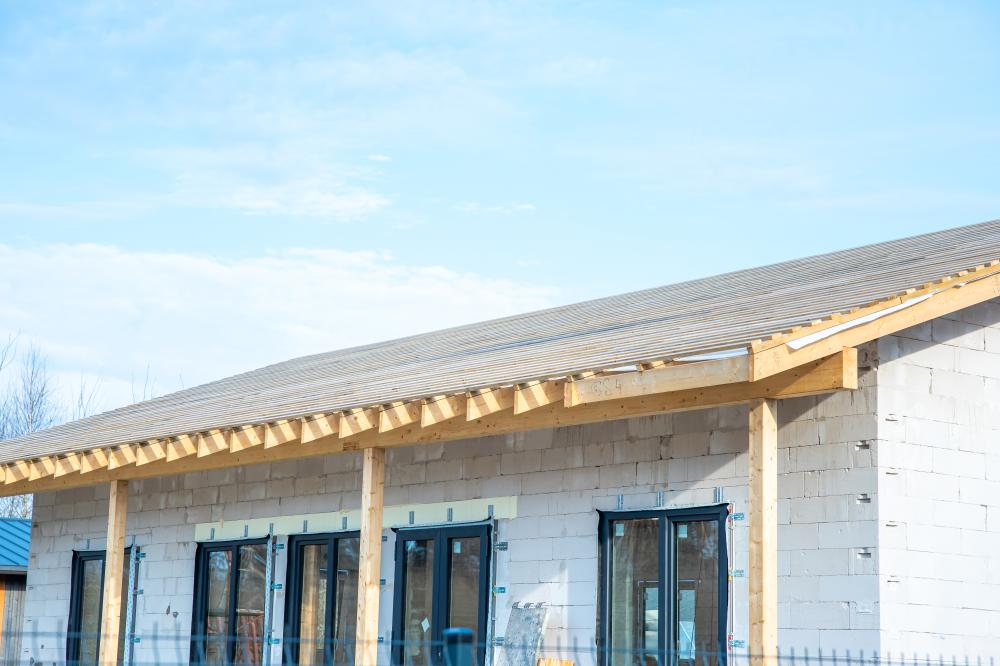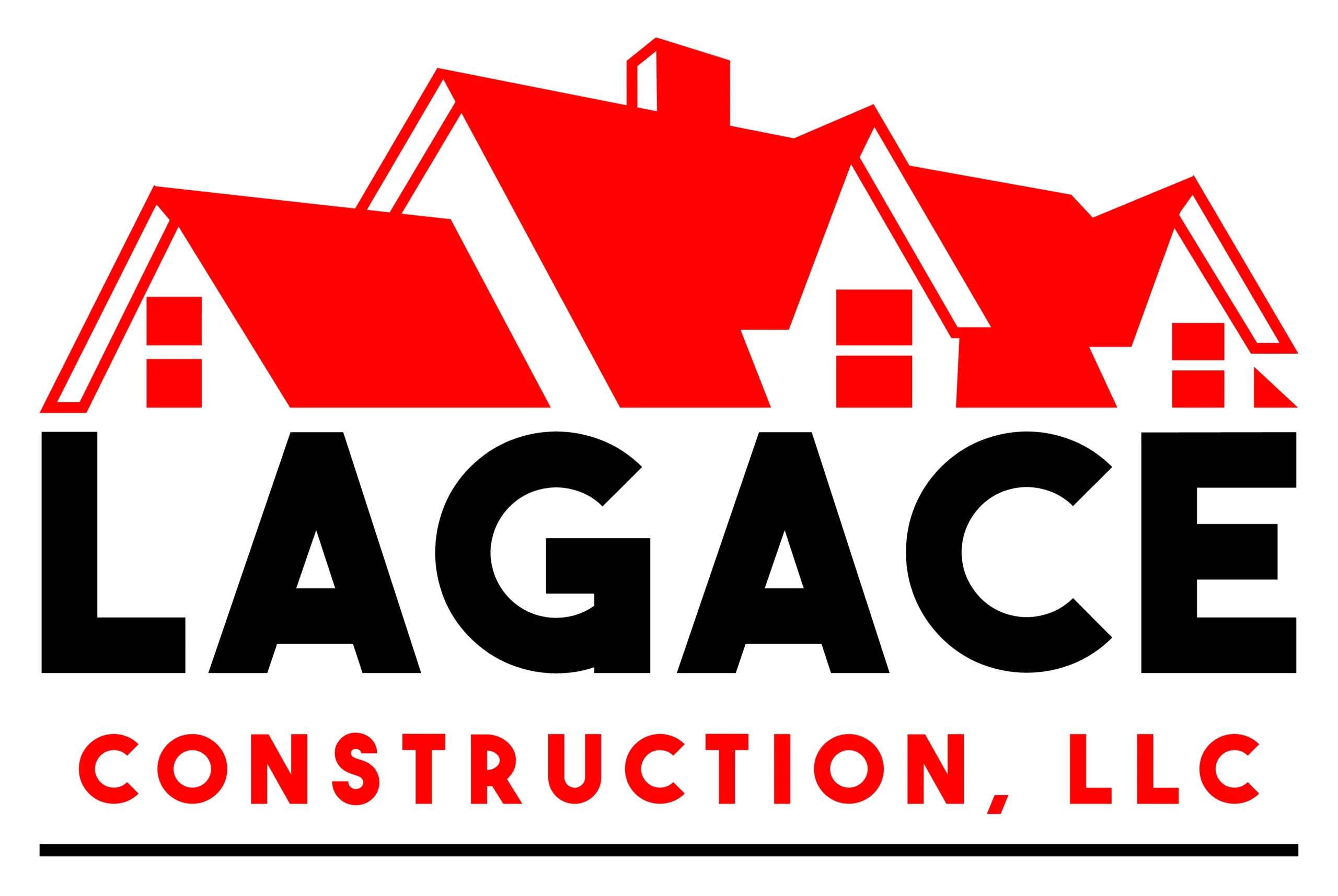Lagace Construction LLC – Home Builders & Remodelers in Connecticut
Crafting Quality Homes and Lasting RelationshipsCreate a home that reflects your lifestyle, needs, and dreams with Lagace Construction LLC. For over 24 years, we’ve proudly delivered expert craftsmanship and personal service to homeowners. Contact us now!
What We Do
Our Services
Enhance your space effortlessly—whether building new, expanding, or refreshing, our experienced team delivers quality craftsmanship tailored to your vision. From custom garage builds to full restorations, Lagace Construction brings precision and professionalism to every job in Andover CT.
New Home Construction
Build your dream home with confidence through our hands-on process and over 24 years of custom construction experience.
Home Additions
Expand your living space with seamless additions—whether it’s a bedroom, sunroom, or second story—that blend perfectly with your home.

Kitchen Remodeling
Transform your kitchen into a functional, stylish space with custom layouts, quality finishes, and smart upgrades tailored to your needs.
Bathroom Remodeling
Refresh your bathroom with spa-like features, premium fixtures from brands like Moen and Toto, and designs built for comfort and style.
Deck Construction & Replacement
Extend your living area outdoors with expertly crafted decks designed for beauty, durability, and the way you enjoy your space.
Garage Builder in Andover CT
Add value and versatility with custom-built garages designed for secure storage, vehicle protection, and workshop potential.
Door Installations
Upgrade your entryways with quality doors from Therma-Tru and Andersen that enhance both style and energy efficiency.
Siding & Roofing
Protect and beautify your home with expertly installed siding and roofing from trusted brands like CertainTeed.
General Home Improvements
Tackle every to-do list item with expert repairs, upgrades, and replacements that improve your home’s comfort and performance.

The Importance of ADU Construction
ADU Construction Andover offers a remarkable opportunity for homeowners to expand their living spaces, whether it’s for additional family members or rental income. ADUs, or Accessory Dwelling Units, are gaining popularity for their versatility and the potential increase in property value they provide. For over 24 years, I’ve had the privilege of working with clients to shape their dream spaces, and ADUs have been a game-changer in terms of functionality and flexibility.
My experience with Lagace Construction LLC has taught me that building an ADU isn’t just about adding square footage. It’s about crafting a space that aligns with the homeowner’s lifestyle and needs. From cozy granny flats to fully-equipped guesthouses, the possibilities are endless and the benefits are significant.
What Are Common Questions About ADU Construction Andover?
Many homeowners come to us with questions about the ADU construction process. One of the most frequent inquiries is about the size and scope limitations. ADU sizes in Andover typically range from 400 to 1,200 square feet, depending on the local zoning laws and the available space on the property.
Another popular question is about the timeline for completion. From our projects, I can confirm that the construction phase usually takes between 8 to 12 months, but this is largely contingent upon variables like design complexity and permitting. Understanding these timelines can help manage expectations effectively.
Clients often wonder about the return on investment (ROI) for ADUs. Data shows that properties with ADUs can see an increase in value by 20-30%, significantly benefitting those who decide to rent the space for additional income.
Steps to a Successful ADU Construction Project
Building an ADU is a substantial undertaking, but with the right guidance, it can be a rewarding experience. Here’s a streamlined process to achieve a successful ADU Construction Andover:
- Initial Consultation: Meet with professionals to discuss vision, budget, and feasibility.
- Design and Planning: Develop detailed architectural plans that comply with local codes.
- Permitting: Submit plans for approval and obtain necessary permits.
- Construction: Engage a reliable construction service to build the ADU as per specifications.
- Inspection and Finalization: Pass all inspections to ensure the ADU meets safety standards.
Each step demands attention to detail and a focus on quality to ensure the project runs smoothly and the final product meets expectations.
Costs Involved in ADU Construction Andover
The financial aspect of ADU construction is an important consideration. Typically, costs range from $100,000 to $300,000, depending on size, design, and materials. However, the long-term benefits can outweigh initial investments significantly.
From my experiences, engaging in transparent discussions about costs early on can prevent surprises. It’s vital to consider the quality of materials used as well as the fit and finish, which can impact both the aesthetic appeal and the longevity of the ADU.
Financing options, including home equity loans and ADU-specific programs, can make the investment more manageable. Many clients find peace of mind in knowing that their ADU can eventually pay for itself through rental income.
Stories from Andover ADU Projects
I vividly recall a project where a young family needed extra space for an aging parent. The ADU was designed as a cozy cottage, complete with accessible features and a small garden area. The joy in the family’s eyes when they saw the finished space was a testament to the impact ADU Construction Andover can have on people’s lives.
In another instance, a client wanted an ADU for rental purposes. The modern studio we developed was not only aesthetically pleasing but also equipped with energy-efficient solutions, drawing consistent rental income and contributing positively to their financial situation.
These projects exemplify how ADU Construction Andover can enhance both personal and financial aspects of homeownership, making it an exciting endeavor with lasting benefits.
Future Trends in ADU Construction
As urban density increases, the demand for ADUs is poised to grow. The focus on sustainable materials and energy-efficient designs is likely to become more pronounced, propelling ADU Construction Andover into a new era of conscientious building practices.
Advancements in modular construction and 3D-printed homes could revolutionize the speed and efficiency of ADU projects. Furthermore, smart home technologies are becoming more integrated, offering convenience and increased functionality.
In our practice at Lagace Construction LLC, we are committed to staying at the forefront of these trends, ensuring that our clients benefit from the latest innovations in home construction.

What are the key benefits of building an ADU in Andover?
Building an Accessory Dwelling Unit (ADU) in Andover provides numerous advantages, primarily expanding living space for family needs or generating rental income. With the rise in housing demand, ADUs also offer a practical solution by increasing property value; reports show an increase by 20-30% for properties with ADUs. Besides financial gains, ADUs offer flexibility in design, catering to multi-generational living arrangements or creating private work-from-home spaces. Imagine transforming your backyard into a stylish guesthouse or a cozy granny flat. This not only maximizes your property’s potential but also aligns with future housing trends emphasizing sustainability and minimalist living. Have you considered how an ADU might enhance your lifestyle while providing long-term financial benefits?
What should I consider before starting an ADU project in Andover?
Before embarking on an ADU construction project, it’s crucial to evaluate several factors: your budget, the intended use of the space, and local zoning regulations. You need a clear understanding of your financial limits–ADU construction costs in Andover can range from $100,000 to $300,000 depending on design and materials. Engage with professionals early to assess feasibility and ensure your ADU meets local zoning laws, typically allowing units between 400 and 1,200 square feet. Additionally, consider future trends like sustainable and smart home technologies that could increase the value and functionality of your ADU. Why not leverage a professional consultation to solidify your vision and budgetary plan, ensuring a smooth start to your project?
How does Lagace Construction ensure quality and satisfaction in ADU projects?
At Lagace Construction, our priority is crafting spaces that reflect our clients’ unique lifestyles. With over 24 years of experience, we offer personalized service and expert craftsmanship. Our process begins with a detailed initial consultation to understand your vision and budget. From there, our team develops comprehensive architectural plans that comply with local codes, ensuring the highest quality standards. Throughout construction, we maintain open communication to address any concerns and adjust plans as needed. Our commitment to quality is evident in the premium materials we use and our meticulous attention to detail. Why not explore your options with us and see how we can bring your ADU vision to life?
What are common misconceptions about ADU construction?
A prevalent misconception is that ADUs are excessively costly and time-consuming to build. While budget and timelines vary, partnering with an experienced contractor like Lagace Construction can streamline the process and prevent unexpected expenses. Another myth is that ADUs negatively impact neighborhood aesthetics. In reality, a well-designed ADU can enhance property appeal and integrate seamlessly with existing structures. Many also falsely believe ADUs provide limited ROI; however, the potential for increased property value and rental income is substantial. Have you considered how updated knowledge can shift perspectives and open new opportunities in your property investment strategies?
How does ADU construction impact property value in Andover?
Constructing an ADU can significantly boost your property’s value in Andover. Real estate experts estimate that properties with ADUs command a higher resale value, with increases of 20% to 30% due to their added versatility and income potential. ADUs attract a broader range of buyers, from investors seeking rental income to families needing versatile living space. By incorporating sustainable and modern design elements, these units can further enhance property attractiveness. Wouldn’t it be beneficial to explore how an ADU could not only meet your current needs but also act as a strategic investment for the future?
What financing options are available for ADU construction?
Financing your ADU construction can be manageable with various available options. Home equity loans and lines of credit are common choices, allowing homeowners to borrow against their property’s value. Additionally, some financial institutions offer specific ADU loan programs tailored to the needs of these projects. Grants or incentives may also be available locally to promote housing development. It’s essential to evaluate each option’s terms to ensure the choice aligns with your financial situation and goals. Have you thought about consulting with a financial advisor to determine the best route for your ADU investment?
How do ADUs contribute to sustainability goals in urban development?
ADUs support sustainability in urban development by utilizing existing land more efficiently and reducing the need for sprawling developments. They typically require fewer resources to build and maintain, promoting energy efficiency and minimizing environmental impact. ADUs are often smaller, encouraging reduced energy consumption and eco-friendly living practices. Incorporating sustainable materials and technologies like solar panels or energy-efficient appliances can further enhance their environmental benefits. As cities grow denser, ADUs present a viable solution to housing crises without sacrificing green spaces. How might integrating sustainable practices into your ADU design contribute to your community’s environmental goals?
What are the future trends in ADU construction?
The future of ADU construction is shaped by advancements in technology and sustainability. Modular construction and 3D-printed homes offer potential for faster, more cost-effective builds. The integration of smart home technologies enhances convenience and energy management, making these units more attractive. Additionally, a growing emphasis on sustainable materials and energy-efficient designs is expected to become standard in ADU projects. These trends not only address current housing demands but also align with broader environmental goals. Have you envisioned how these innovations might influence your approach to home design and investment?
Resources
- U.S. Department of Housing and Urban Development – The official website for information on housing policies, programs, and regulations in the United States.
- American Planning Association – A resource for urban planning professionals, offering insights and guidelines on accessory dwelling units and construction practices.
- U.S. Census Bureau – Provides data and statistics on housing trends, population growth, and housing affordability in the United States.
- Builder Online – A source for industry news, trends, and best practices in residential construction and development.
- National Association of Home Builders – An organization dedicated to promoting policies that make housing a national priority, with resources on construction techniques and trends.
Frequently Asked Questions About Remodeling in Andover CT
Do I need a permit to remodel my kitchen in Andover CT?
Yes. Most major kitchen remodeling projects in Andover CT—including electrical, plumbing, and layout changes—require a building permit. Lagace Construction helps you handle all permitting to stay fully compliant with local codes.
How long does a typical garage build take in Andover CT?
Most garage construction projects in Andover CT take 3 to 6 weeks, depending on the size, foundation, and permitting timeline. We provide a clear schedule up front so you know what to expect.
Can I live in my home during a kitchen or bathroom remodel?
Yes, in most cases. Our team works in phases to minimize disruption and keep essential areas usable. We’ll walk you through the plan before starting so you’re comfortable with the timeline.
