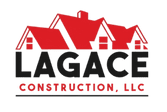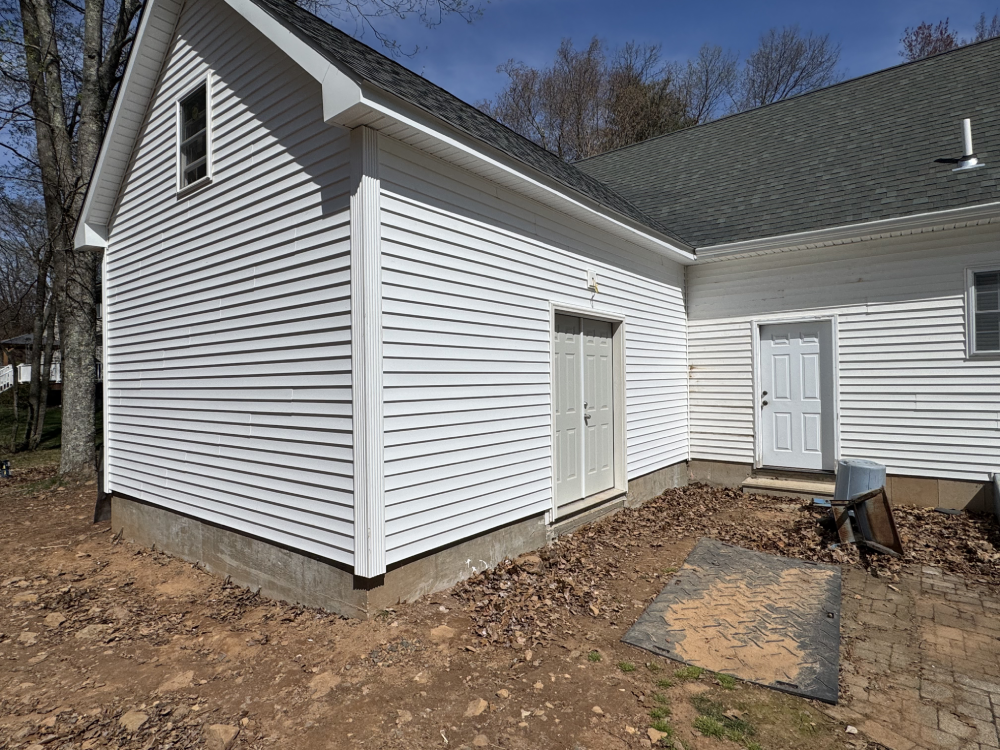
Why More CT Families Are Building In-Law Suites
Looking to build an in-law suite in Connecticut? Whether you’re planning ahead for aging parents, adult children, or creating a multigenerational living space, adding a private, self-contained unit to your home can be one of the smartest investments you make. This guide will walk you through everything you need to know — from zoning laws and permits to costs, design tips, and maximizing your return on investment.
Nearly 20% of Americans now live in multigenerational households – and more Connecticut homeowners are choosing to build an in-law suite in Connecticut to accommodate parents or adult children under one roof.
Planning a successful in-law suite addition takes more than just extra square footage. You’ll need to navigate local zoning rules, secure permits, coordinate utility upgrades, and design a space that fits your family’s needs — all while staying on budget.
This guide will walk you through the essential steps of building a multigenerational living space in Connecticut. We’ll explore everything from permit requirements and design tips to cost breakdowns and common pitfalls. Whether you’re converting an existing space or planning a new addition, understanding these factors will help you make smart, informed decisions.
At Lagace Construction LLC, we’ve spent over 24 years helping families in Connecticut build thoughtful, high-quality additions. Our experience with home additions, new construction, and complex zoning makes us uniquely equipped to guide you through every step.
Key Takeaways
- Permits are required: Connecticut building codes mandate specific permits and inspections for in-law suite additions.
- Budget ranges widely: Project costs typically run between $50,000 and $150,000 depending on design, materials, and site conditions.
- Plan for zoning: Your project must meet local zoning rules for occupancy, parking, and lot setbacks.
- Design is flexible: In-law suites can be built as new additions, basement conversions, or garage transformations.
- Hire locally: Experienced Connecticut contractors like Lagace Construction understand town-specific codes and inspection processes.
Understanding Connecticut’s Zoning Laws and Building Codes
Connecticut’s zoning laws and building codes play a major role in the success of your in-law suite project. Each town sets its own regulations that affect what you can build, how large it can be, and where it can go. Before finalizing your design, it’s essential to understand what’s allowed in your area.
Working with a contractor like Lagace Construction means you’ll have someone on your side who understands these town-specific rules. We regularly coordinate with local building departments to make sure our projects meet all zoning and code requirements — before construction even begins.
Local Zoning Requirements for Accessory Dwelling Units
Many towns across Connecticut are updating their rules to make it easier for families to build accessory dwelling units (ADUs), but the details still vary significantly. Common restrictions include size limits — typically 30–40% of the primary home’s footprint — and occupancy requirements, often allowing only family members to live in the unit.
Parking is another factor. Most towns require at least one additional off-street space per ADU. It’s also important to check for special requirements if the ADU will have a separate entrance or include a kitchen.
State Building Code Compliance
In addition to local zoning, Connecticut’s statewide building code outlines safety and performance standards. Your in-law suite addition must meet modern requirements for electrical systems, plumbing, energy efficiency, and fire safety.
Key code requirements include:
- Electrical: Must comply with the National Electrical Code (NEC), including GFCI outlets, smoke detectors, and adequate load capacity.
- Plumbing: Proper venting, approved materials, and permits for all fixtures.
- Insulation: Compliance with Connecticut’s energy code, especially for exterior walls and ceilings.
These codes exist to protect your family’s safety and ensure the long-term durability of your investment. At Lagace Construction, we handle all inspections and approvals as part of our full-service construction process.
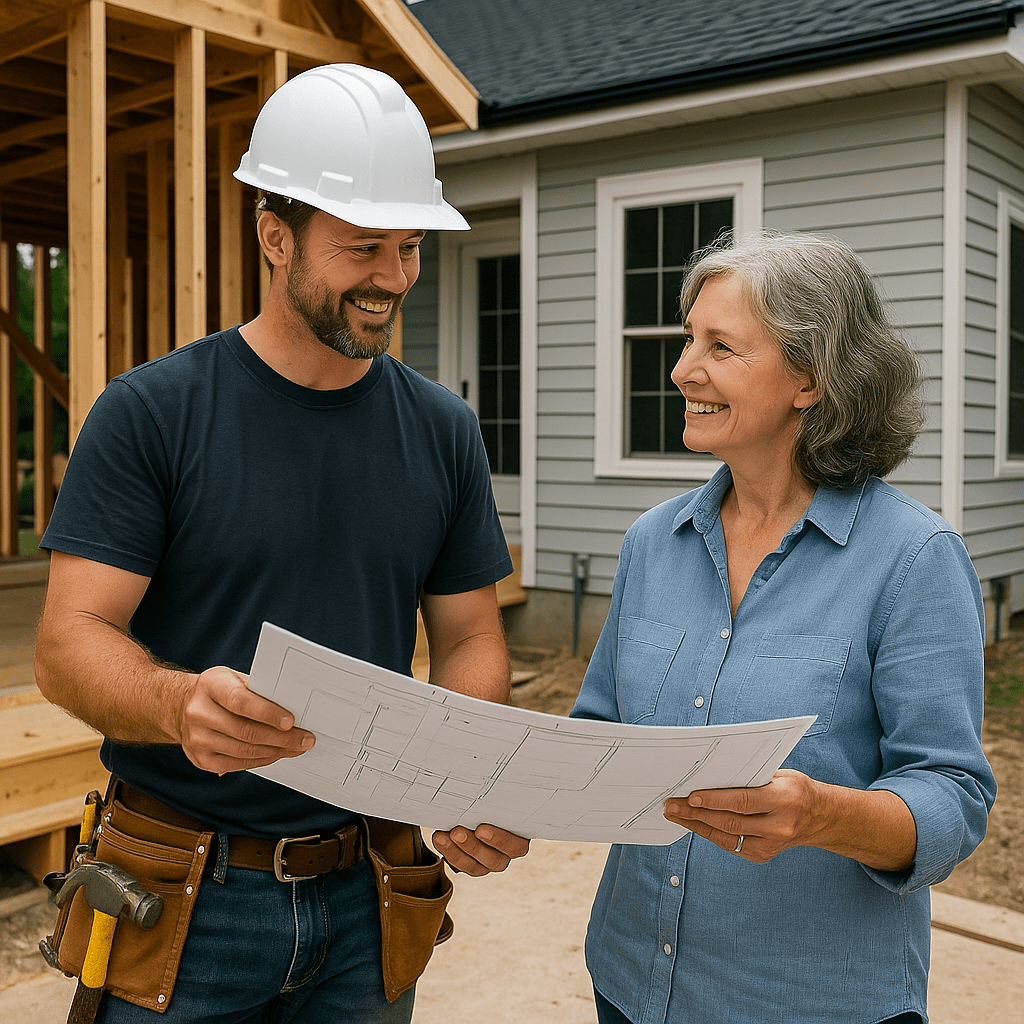
Assessing Your Property for an In-Law Suite Addition
Before drawing up floor plans, you’ll need to determine whether your property can legally and practically accommodate an in-law suite. This assessment influences the design, budget, and overall timeline. At Lagace Construction, we work with homeowners throughout Connecticut home additions to evaluate site limitations and opportunities before a single nail is driven.
Evaluating Available Space and Layout Options
Your current layout—plus available land or interior space—will heavily dictate whether a granny flat works best as a conversion (e.g., garage or basement) or new construction. We inspect the home’s structure and orientation to determine the optimal placement, factoring in comfort, accessibility, and future resale value.
Attached additions should flow naturally from the main home, while conversions must meet egress and light requirements. Detached suites offer more privacy but require full utility integration.
Utility Access and Infrastructure Requirements
Most in-law suites require upgrades to electrical panels, plumbing capacity, and HVAC systems. For instance, you may need to expand your 100-amp service or add sub-panels to accommodate added usage.
We also examine water pressure, sewer/septic capability, and heating systems. Our team determines the most efficient path—whether that means tapping existing lines or running new service to a new construction addition.
Setback Requirements and Property Line Considerations
Connecticut’s towns impose minimum setbacks from side, rear, and front property lines. These can impact where (or whether) you can build. You’ll also need to account for well/septic clearance rules and potential easements.
We recommend a formal property survey before design begins. Our team reviews zoning maps and works directly with building departments to ensure everything complies—saving you from costly redesigns mid-project.
Designing Your In-Law Suite for Maximum Functionality
A well-designed in-law suite doesn’t just meet code—it feels like home. We prioritize comfort, accessibility, and privacy while integrating the space into your existing home. At Lagace Construction, we help Connecticut homeowners plan thoughtful layouts that improve multigenerational living without sacrificing independence or style.
Essential Room Layout and Size Requirements
Most in-law suites range from 400 to 600 square feet. We aim to include a sleeping area, living space, kitchen, and full bathroom—all in a layout that maximizes flow and functionality.
Open-concept designs can make smaller suites feel spacious. We recommend minimums like 70 square feet for bedrooms and 120 square feet for living areas. High ceilings (ideally 9 feet) improve airflow and visual comfort.
Accessibility Features and Universal Design
We implement universal design to make your suite livable for all ages and abilities. This includes features like wide 36-inch doorways, single-level living, lever-style door handles, and well-lit paths of travel.
Bathrooms include grab bar-ready walls, curbless showers, and comfort-height toilets. In the kitchen, we recommend pull-out shelves, lower countertops, and easy-access storage to accommodate all users.
Privacy Considerations and Separate Entrances
Privacy is often a top concern for multigenerational homes. When possible, we design separate entrances for independence while preserving the connection to the main home. Covered entryways offer protection from the elements and space for deliveries.
To reduce noise, we use sound-dampening materials, staggered wall studs, and acoustic insulation. Landscaping, fencing, or smart window placement also improves visual privacy.
Kitchen and Bathroom Planning
Even compact kitchens can feel complete with the right layout. We favor galley or L-shaped designs with quality fixtures from brands like Moen. Apartment-sized appliances and well-placed storage keep the footprint efficient but functional.
For bathrooms, we install walk-in showers, wall-mounted vanities, and water-saving toilets. High-end fixtures from brands like Toto ensure performance and aesthetics. Proper ventilation keeps the space healthy and mold-free.
Choosing Between Basement, Garage, and New Construction Options
Your home’s layout often determines your best path forward. Whether you’re considering a basement conversion, garage transformation, or building a new structure from scratch, each approach comes with pros, cons, and cost implications. At Lagace Construction, we help Connecticut families weigh these options based on space, budget, and long-term goals.
Converting Existing Basement Space
Basement conversions are typically the most budget-friendly option. If your home has a full basement with proper ceiling height and access to natural light, it may be ideal for a granny flat or in-law suite.
Typical costs range from $25,000 to $45,000, depending on the condition and how finished the space is. We always check for moisture issues, install egress windows for safety, and meet all ceiling height regulations for code compliance.
Garage Conversion Possibilities
Garage conversions offer great flexibility, especially if your garage is detached or oversized. Costs typically range between $20,000 and $40,000. These projects often save on structure but require significant upgrades like insulation, heating, plumbing, and electrical service.
“Garage conversions can be done in phases—letting families stay on budget while retaining some utility or storage space.”
Natural light and aesthetics can be challenges, so we use creative design strategies to ensure comfort and curb appeal.
Building a New Addition
When space or layout limitations rule out conversions, a brand-new addition offers maximum design freedom and long-term value. It also ensures optimal integration with your home’s existing layout, utilities, and aesthetics.
Expect costs between $150 to $250 per square foot. A 600-square-foot suite may run $90,000 to $150,000. While this route takes longer—typically 4 to 6 months—it allows you to fully customize the layout, features, and finishes.
For homeowners focused on long-term ROI and full accessibility, a custom-built addition may be the smartest investment.
Navigating the Permit Process in Connecticut
We help our clients navigate Connecticut’s complex permit rules for residential construction. Each of Connecticut’s 169 towns has its own rules and steps. Knowing these differences helps avoid delays and gets your home addition started right.
Getting through the permit process takes good preparation and clear communication with local officials. We work with building departments all over Connecticut to make this step smoother for your project.
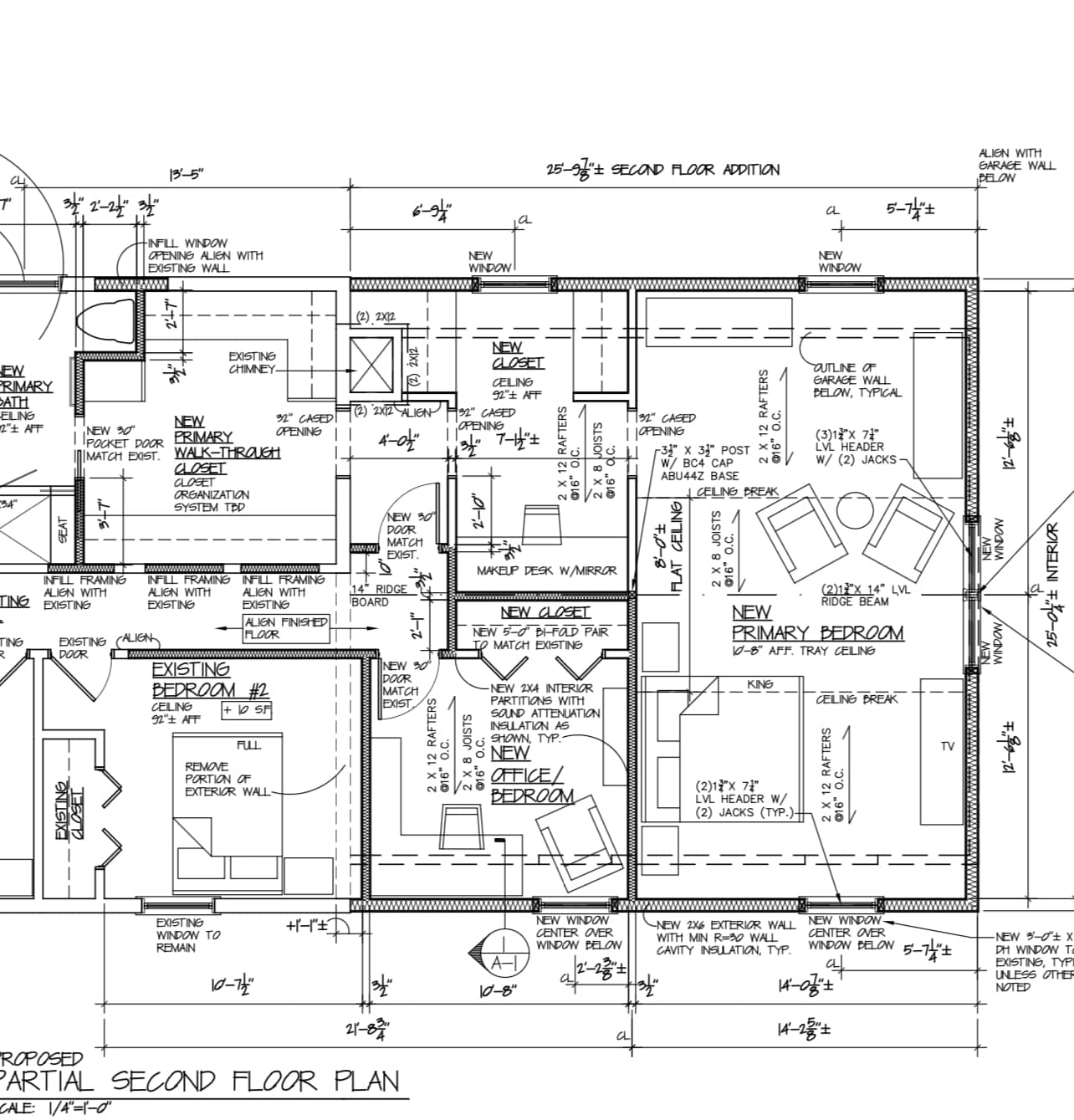
Required Documentation and Plans
Your application needs lots of detailed documents that meet state and local standards. Residential construction projects need detailed drawings of floor plans, elevations, and cross-sections. These must show dimensions, room layouts, and structural details.
For big changes or additions, you’ll need engineering calculations. Most towns also want a current property survey and may check your septic system if you’re adding more bedrooms or bathrooms.
You’ll also need zoning compliance letters, wetlands determinations, and sometimes environmental impact assessments. We make sure you have everything needed for your application.

Selecting Qualified Contractors in Connecticut
Finding the right contractor for your in-law suite addition is essential. Start by checking licenses through the Connecticut Department of Consumer Protection. Make sure they’re fully insured — this includes both general liability and workers’ compensation.
Seek out contractors with specific experience in multigenerational living projects. Builders like Lagace Construction bring reliability and deep local knowledge. Always ask for examples of their past work and request recent references.
Check online reviews and the Better Business Bureau. A solid local reputation often says more than a flashy sales pitch.
Working with skilled professionals makes your in-law suite addition smooth and stress-free. They bring more than just building skills. They understand local codes, permits, and how to design for multigenerational living.
Clear communication from the start helps avoid delays. Regular meetings ensure everyone is on the same page throughout the project.
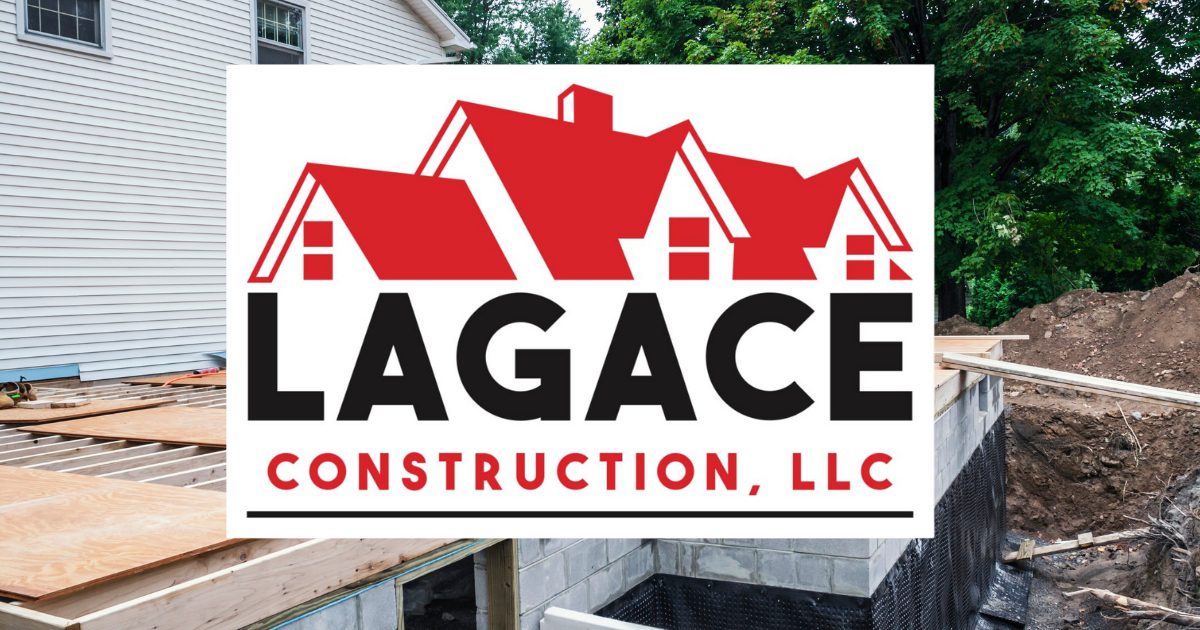
Getting Multiple Quotes and Comparing Proposals
Always get at least three quotes. Each proposal should break down materials, labor, permit services, and a timeline. Steer clear of vague or overly simple estimates — that’s a red flag.
Price isn’t everything. Compare each contractor’s design approach, communication style, and how they handle unexpected issues. A clear proposal with realistic timelines often leads to better outcomes.
Ask each contractor how they’d deal with delays, permit rejections, or material shortages. The answers will tell you a lot about how they run their jobs.
Project Timeline and Milestone Management
Clear timelines and milestone tracking make your life easier and improve build quality. Ask for a week-by-week breakdown and set expectations for how often you’ll get updates.
Professional crews also maintain clean job sites. That means daily cleanup, secured tools, and respect for your space — especially important during home additions.
| Project Phase | Typical Duration | Key Milestones | Homeowner Involvement |
|---|---|---|---|
| Planning & Permits | 4–6 weeks | Design approval, permit submission | High – design decisions |
| Foundation & Framing | 2–3 weeks | Foundation pour, frame inspection | Low – progress monitoring |
| Systems Installation | 3–4 weeks | Electrical, plumbing, HVAC rough-in | Medium – fixture selections |
| Finishing Work | 4–5 weeks | Drywall, flooring, final inspections | High – final approvals |
Understanding the Complete Cost Breakdown
Knowing exactly what your in-law suite addition will cost helps you plan with confidence and avoid unwanted surprises. From construction costs to finishing details, every part of the budget matters — especially in Connecticut, where code compliance and utility upgrades often affect the final number.
We help homeowners break down the budget by project phase, so they can build smarter and avoid overspending.
Construction Costs by Square Footage
In Connecticut, building costs for an accessory dwelling unit range from $150 to $300 per square foot. That price range depends on the scope of work, finish level, and whether you’re converting an existing space or building a brand-new structure.
Basement conversions are typically the most cost-effective since they reuse existing foundations and roofs. New additions, while more expensive, offer complete design freedom and typically increase your home’s resale value more significantly.
High-end features — like radiant flooring, upgraded fixtures, or custom cabinetry — can raise costs, but often add comfort and long-term value. A thoughtful balance between quality and budget gives you the best return.
Permit and Inspection Fees
Permits are required for every guest house or in-law suite in Connecticut — and you’ll need more than one. Most projects require separate permits for building, plumbing, electrical, and possibly septic, depending on your town’s regulations.
Permit and inspection fees usually range from $2,000 to $8,000. These fees cover multiple inspections across different stages of the project — foundation, framing, and final walkthroughs. If revisions are required or inspections are missed, re-submission fees may apply, so always plan ahead.
Utility Connection and Upgrade Costs
Utility upgrades are often underestimated. They can add anywhere from $10,000 to $25,000 to your project costs. It’s common to need electrical panel upgrades to support additional circuits, especially for separate kitchens or HVAC systems.
Water line extensions, sewer or septic adjustments, and HVAC expansions are other common requirements. Mini-split systems or ductwork extensions may be necessary to ensure proper heating and cooling. These upgrades are vital for comfort and code compliance.
Finishing and Furnishing Expenses
Finishing touches matter just as much as structural elements — and they’re easy to overlook. From flooring and paint to kitchen appliances and bathroom fixtures, finishing costs can quickly add up.
- Flooring installation: $3–15 per square foot
- Kitchen appliance packages: $2,000–8,000
- Bathroom fixture sets: $1,500–5,000
- Paint, lighting, and trim: $2–6 per square foot
We recommend budgeting an extra 15–20% as a contingency. Hidden structural issues, permit revisions, or material delays are common in renovation and addition projects.
When you work with experienced contractors who understand Connecticut’s building codes, you get better supplier pricing, quality workmanship, and a finished space that holds long-term value.
Financing Options and Return on Investment
Building an in-law suite addition is both a family decision and a financial one. With the right financing and long-term strategy, your project can improve your quality of life while increasing your home’s value and generating rental income.
We guide Connecticut homeowners through financing options that match their budget and timeline, so they can build smart and plan confidently.
Home Equity Loans vs. Construction Loans
Home equity loans are a common choice. They offer fixed interest rates and predictable monthly payments, making them ideal for homeowners with steady income and equity available. You can typically borrow 80–90% of your home’s value, which is often enough to cover most or all of your addition.
Construction loans provide funds in stages, as the work progresses. This option offers flexibility and better cash flow management during longer projects. However, construction loans often convert to traditional mortgages once the project is complete and may require 20–30% down upfront.
Each option has its pros and cons — the best choice depends on how you plan to use the suite and your overall financial goals.
Connecticut Programs and Local Incentives
Connecticut offers a few financial incentives that can reduce your project costs. For example, Energize Connecticut provides rebates for energy-efficient upgrades like insulation, HVAC systems, and water heaters.
Some towns also offer accessibility grants for homes incorporating universal design features. These help with modifications like grab bars, wider doorways, and roll-in showers. It’s worth checking with your town’s housing or development department to explore your options.
And don’t forget about property taxes — many towns treat accessory dwelling units as additions, not separate properties. That means you could get the benefits without a huge tax increase.
ROI and Rental Income Potential
An in-law suite doesn’t just serve your family — it can also be a long-term investment. In Connecticut, well-designed additions can boost your home’s value by 15–25% of construction costs.
If you plan to rent it out, you could see monthly rental income of $800 to $2,000, depending on location, size, and features. This rental income can offset loan payments or fund future upgrades.
Here’s what to keep in mind when calculating ROI:
- Rental rates in your area and tenant demand
- Maintenance and utility expenses
- Property management costs, if you won’t manage the unit yourself
- Any tax obligations on rental income
Working with experienced contractors ensures your investment is built to code and optimized for long-term value — whether it stays in the family or becomes part of your income strategy.
Choosing the Right Type of In-Law Suite Addition
Not all in-law suites are created equal. Whether you’re thinking about converting a basement, transforming a garage, or starting fresh with a brand-new addition, the right approach depends on your property, budget, and timeline.
We help Connecticut families weigh the pros and cons of each option—looking at functionality, costs, and how well each design will blend with the existing home.
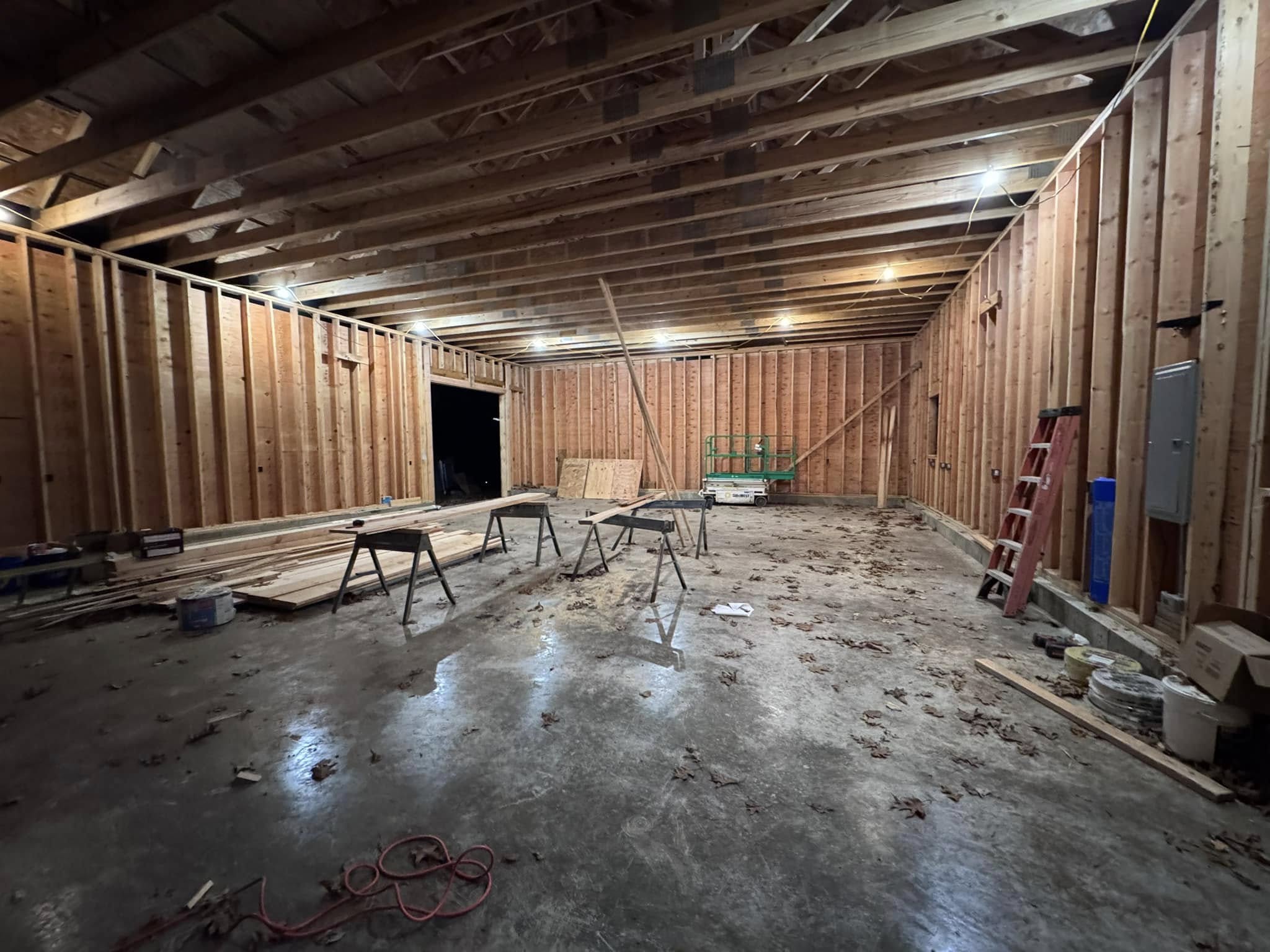
Converting Existing Basement Space
Turning your basement into an in-law suite is one of the most cost-effective options. If your home already has a full basement with decent ceiling height and access to natural light, this can be a smart choice.
Important considerations include waterproofing, egress window installation, and meeting ceiling height requirements. On average, basement conversion projects in Connecticut range from $25,000 to $45,000, depending on layout and finish level.
Basement builds offer budget savings and minimal changes to your home’s exterior. Just make sure you invest in proper ventilation and moisture control to keep the space safe and comfortable.
Garage Conversion Possibilities
Garage conversions can be surprisingly flexible and budget-friendly. If you have a detached or oversized garage, it may be ideal for creating an independent living space with fewer structural changes.
Costs typically range between $20,000 and $40,000. You’ll save on major framing work, but you’ll likely need to add insulation, HVAC, and bathroom plumbing.
“Garage conversions are flexible — you can complete the project in stages based on your budget and keep some storage space intact.”
Design challenges include limited natural light and the need for visual upgrades to blend with the home. Still, this option works well for homeowners wanting to retain their main living areas while offering privacy for family or guests.
Building a New Addition
New in-law suite additions provide the most design freedom and can dramatically boost your property’s value. You’ll have full control over layout, light, accessibility, and integration with the main home.
Expect to pay between $150 to $250 per square foot. A 600-square-foot suite may run $90,000 to $150,000 depending on finishes and utilities.
This route offers the best resale value and long-term livability—but it also takes the most time, often 4 to 6 months from start to finish.
We guide clients through this process to ensure your addition meets code, enhances curb appeal, and fits the long-term needs of multigenerational living.
Navigating the Permit Process in Connecticut
Connecticut’s 169 towns each have their own permitting process for home additions, and in-law suites are no exception. Working with local officials early can save months of frustration down the line. At Lagace Construction, we guide you through each permit step to ensure your project meets all code and zoning regulations.
Permits help protect your investment and guarantee that electrical, structural, and safety standards are met. For any home addition in Connecticut, proper documentation and early planning are essential.
Required Documentation and Plans
Applying for permits means submitting precise documents that align with both state and town requirements. This includes:
- Architectural drawings with room dimensions and structural details
- Property surveys for boundary and setback verification
- Septic evaluations (if applicable)
- Engineering calculations and zoning compliance documentation
Lagace Construction ensures every submission meets inspection standards, reducing approval delays and costly revision cycles.
Timeline for Permit Approval
Approval times can vary widely depending on your town, project size, and whether you need zoning variances. Here’s a general guide:
| Project Type | Typical Timeline | Potential Delays |
|---|---|---|
| Simple Addition | 2–6 weeks | Minor plan revisions |
| Complex Addition | 6–12 weeks | Engineering or zoning review |
| Variance Required | 3–6 months | Board hearings, neighbor input |
| Wetlands Involved | 4–8 months | Environmental approvals |
Working with Local Building Departments
Each town in Connecticut has its own permit process, forms, and preferences. Our team at Lagace Construction understands how to navigate these variations efficiently. We maintain relationships with officials in towns across the state, which helps keep your project moving forward.
We recommend scheduling a pre-application meeting when possible. These consultations help identify potential zoning or engineering concerns before submission, which can prevent delays and change orders down the road.
Once the application is submitted, we manage all communications with inspectors and permitting offices—answering questions, providing documentation, and ensuring nothing falls through the cracks. It’s this attention to detail that keeps your Connecticut home addition on track and code-compliant.
Managing Your In-Law Suite Addition Project with Professional Contractors
Working with skilled professionals makes your in-law suite addition smooth and stress-free. They bring more than just building skills—they also know zoning regulations, permits, energy codes, and layout best practices for multigenerational living spaces.
From the first consultation to the final inspection, you’ll benefit from streamlined communication and predictable timelines. Our team at Lagace Construction coordinates each phase, so your project stays on schedule and within budget.
If you’re unsure where to start, visit our About page to learn how we’ve helped Connecticut families build functional, stylish living spaces for aging parents or adult children.
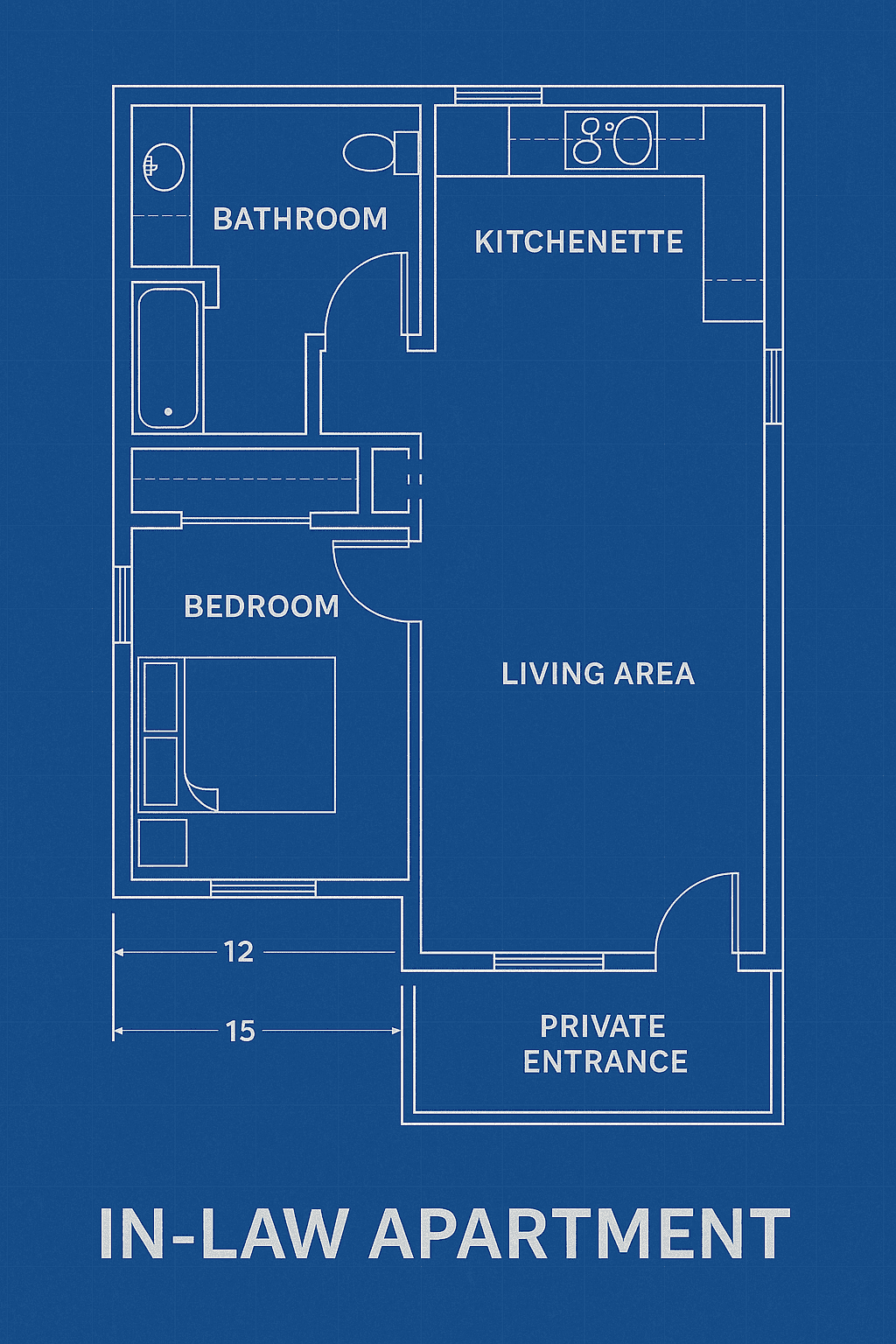
Getting Multiple Quotes and Comparing Proposals
It’s smart to request at least three detailed proposals for your in-law suite addition. Each estimate should include a full breakdown of materials, labor, permits, and timelines. If a contractor gives you a vague quote or won’t put details in writing—move on.
But don’t just compare prices. Look at the quality of materials being proposed, their approach to design and timeline, and how they plan to handle changes or unexpected challenges. Pay close attention to communication during this phase—how well a contractor responds now often reflects how they’ll perform throughout the project.
We always advise Connecticut homeowners to ask about contingency plans. Will they stay on schedule if there’s a delay in materials? How will they handle unexpected permitting issues? These answers can save you both money and stress later on.
Project Timeline and Milestone Management
A well-structured project timeline helps keep your in-law suite addition on track, minimizes disruptions to your daily life, and ensures that each phase is completed to a high standard. Your contractor should give you a clear timeline with start dates, key milestones, and estimated completion dates.
At Lagace Construction, we keep you informed with regular progress updates. We also coordinate with electricians, plumbers, and inspectors to ensure everything flows smoothly.
We recommend setting expectations early around daily work hours, site access, and job site cleanliness. Contractors who respect your home, communicate well, and stay organized deliver the best results—and the least stress.
| Project Phase | Typical Duration | Key Milestones | Homeowner Involvement |
|---|---|---|---|
| Planning & Permits | 4–6 weeks | Design approval, permit submission | High – design decisions |
| Foundation & Framing | 2–3 weeks | Foundation pour, frame inspection | Low – progress monitoring |
| Systems Installation | 3–4 weeks | Electrical, plumbing, HVAC rough-ins | Medium – fixture selections |
| Finishing Work | 4–5 weeks | Drywall, flooring, final inspections | High – final approvals |
Understanding the Complete Cost Breakdown
Planning your accessory dwelling unit involves more than just construction. To stay on budget, it’s essential to break down costs across every phase — including permits, utility upgrades, and finishing work. With proper planning, your guest house can enhance both your property value and daily comfort without financial surprises.
Construction Costs by Square Footage
In Connecticut, accessory dwelling units typically cost between $150 to $300 per square foot. The actual rate depends on factors like project complexity, finish level, and whether you’re converting existing space or building new. Basement conversions tend to be the most cost-effective option because they use existing foundation and structure. New additions, while more expensive, add greater design flexibility and long-term value.
Permit and Inspection Fees
Permit and inspection costs vary by town but generally fall between $2,000 to $8,000. This includes building, electrical, plumbing, and mechanical permits. Each one requires separate approvals and inspections throughout construction — from the foundation pour to the final walkthrough.
Utility Connection and Upgrade Costs
Utility upgrades can add $10,000 to $25,000 depending on your home’s current setup. You may need to increase your electrical panel capacity, extend water lines, or modify your septic system. HVAC changes are also common, particularly for heating and cooling newly added square footage. These are essential upgrades to ensure safety, comfort, and compliance with building codes.
Finishing and Furnishing Expenses
The final stage of your in-law suite project includes flooring, fixtures, cabinetry, lighting, and appliances. Quality finishes are worth the investment — they enhance the living experience and last longer. We work with trusted suppliers to help homeowners strike the right balance between cost and durability.
- Flooring materials: $3–15 per square foot installed
- Kitchen appliance packages: $2,000–8,000
- Bathroom fixture sets: $1,500–5,000
- Interior paint and trim: $2–6 per square foot
We always recommend budgeting an additional 15–20% contingency to account for unexpected issues like material delays or hidden structural problems uncovered during demolition. This cushion helps prevent delays and financial stress.
Conclusion
Planning an in-law suite addition in Connecticut is a meaningful investment in your family’s future. From understanding zoning laws to managing permits and construction, success depends on working with professionals who understand local codes and timelines. Whether you’re converting a basement, remodeling a garage, or building new — every detail counts.
At Lagace Construction, we help Connecticut homeowners turn complex projects into smart, beautiful living spaces. A well-designed in-law suite not only supports multigenerational living but also adds real value to your home. When you’re ready to move forward, we’re here to guide you from design through completion with transparency, craftsmanship, and care.
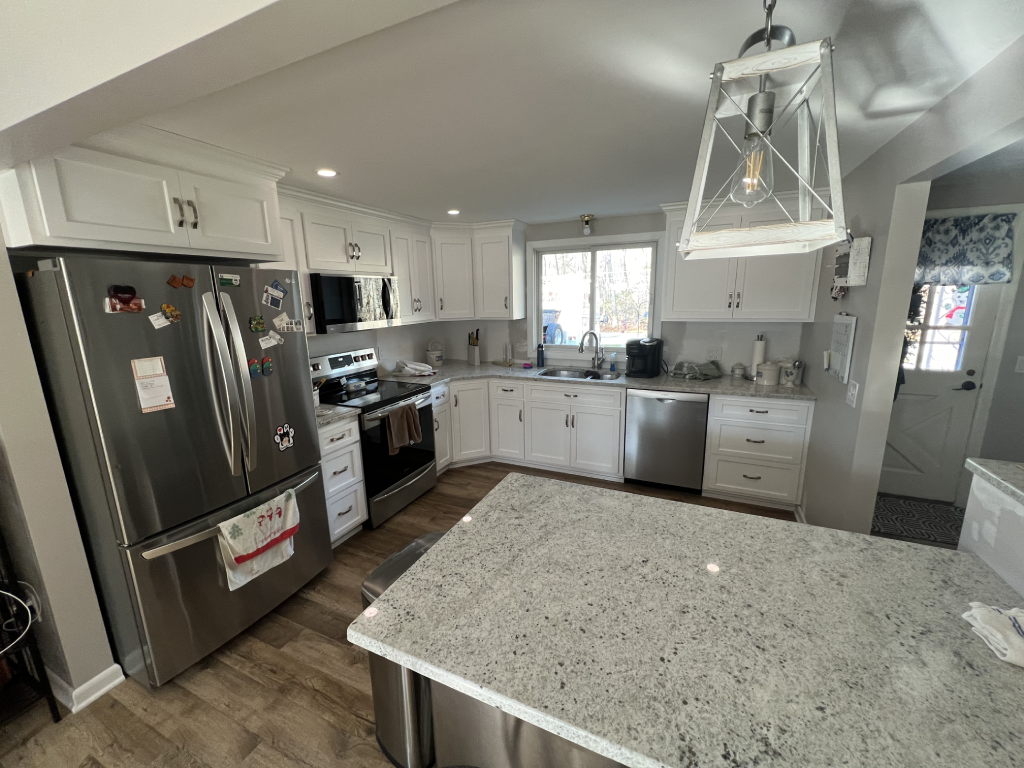
What are the zoning requirements for building an in-law suite in Connecticut?
Zoning requirements vary by town, but most Connecticut municipalities set limits on size (typically 400–1,200 sq. ft.), require off-street parking, and restrict who can live in the unit. Some towns only allow family members. It’s best to check with your local zoning office early in the planning process.
How much does it cost to build an in-law suite addition in Connecticut?
Costs usually range between $50,000 and $180,000, depending on whether you’re converting a basement or building a new structure. The cost per square foot can run from $150 to $300. Permits, utilities, and finish quality all impact the final price.
Do I need special permits for a mother-in-law apartment in Connecticut?
Yes. Most towns require permits for building, electrical, plumbing, and often septic if applicable. You’ll also need architectural drawings and zoning approval. Lagace Construction helps clients prepare and submit all the required paperwork to avoid delays.
What’s the difference between converting a basement and building a new addition?
Basement conversions are more budget-friendly and don’t change your home’s footprint, but they may require waterproofing, egress windows, and ceiling height compliance. New additions cost more but offer design freedom and greater long-term value.
How long does it take to get permits approved for an in-law suite in Connecticut?
What accessibility features should I include in my guest house design?
Features like single-level layouts, wide doorways (36”), roll-in showers, grab bars, and non-slip flooring make your space safer and more accommodating. These additions are valuable for aging family members and can increase the suite’s long-term usability.
Can I rent out my in-law suite for additional income?
Yes, but town regulations vary. Some towns allow long-term rentals but restrict short-term stays. When designed properly, in-law suites can generate $800–$2,000/month. Always check with your local municipality before advertising a rental.
What utility upgrades are typically needed for an in-law suite addition?
Common upgrades include expanding the electrical panel, running new plumbing lines, extending HVAC ductwork or adding mini-splits, and modifying septic systems if needed. These upgrades can add $10,000–$25,000 to your project cost.
How do I choose the right contractor for my multigenerational living project?
Look for licensed, insured contractors with experience in in-law suites and accessory dwelling units. Ask for references and examples of past work. Companies like Lagace Construction bring 20+ years of experience working with Connecticut families.
What financing options are available for in-law suite construction?
Common options include home equity loans (fixed-rate) and construction loans (draw-based). Some towns offer accessibility grants, and Energize CT offers energy-efficiency rebates. We recommend talking to your lender or a financial advisor to find the right fit.
